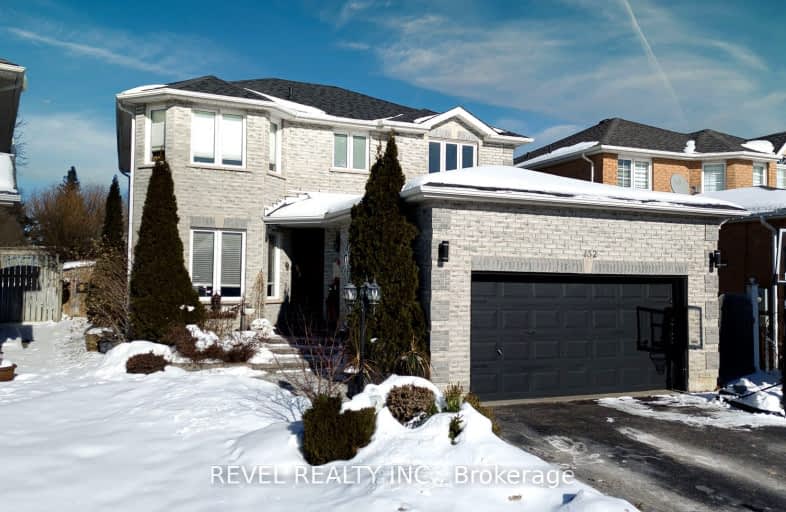
Somewhat Walkable
- Some errands can be accomplished on foot.
Some Transit
- Most errands require a car.
Somewhat Bikeable
- Most errands require a car.

St Michael the Archangel Catholic Elementary School
Elementary: CatholicÉcole élémentaire La Source
Elementary: PublicWarnica Public School
Elementary: PublicSt. John Paul II Separate School
Elementary: CatholicWillow Landing Elementary School
Elementary: PublicMapleview Heights Elementary School
Elementary: PublicSimcoe Alternative Secondary School
Secondary: PublicSt Joseph's Separate School
Secondary: CatholicBarrie North Collegiate Institute
Secondary: PublicSt Peter's Secondary School
Secondary: CatholicEastview Secondary School
Secondary: PublicInnisdale Secondary School
Secondary: Public-
The Park
Madelaine Dr, Barrie ON 0.08km -
Painswick Park
1 Ashford Dr, Barrie ON 0.97km -
Golden Meadow Park
Barrie ON 1.55km
-
President's Choice Financial Pavilion and ATM
620 Yonge St, Barrie ON L4N 4E6 0.68km -
TD Canada Trust Branch and ATM
624 Yonge St, Barrie ON L4N 4E6 0.79km -
CIBC
600 Yonge St, Barrie ON L4N 4E4 0.89km
- 4 bath
- 5 bed
110 Thicketwood Avenue, Barrie, Ontario • L9J 0W8 • Rural Barrie Southeast



