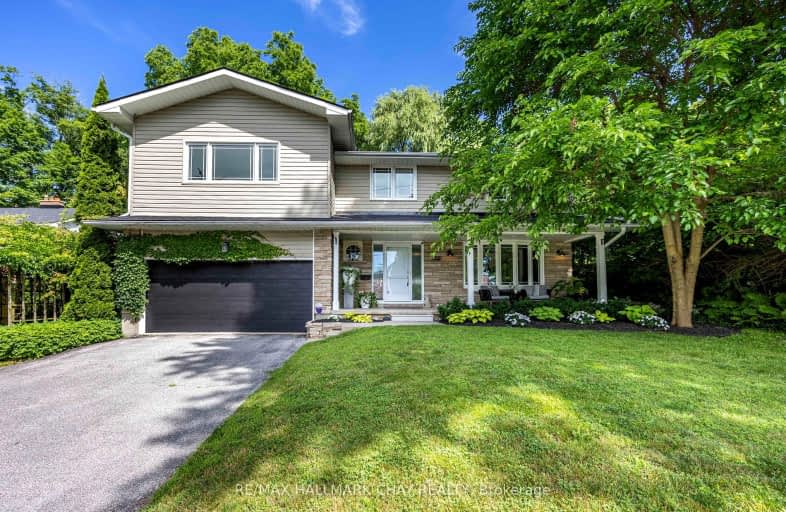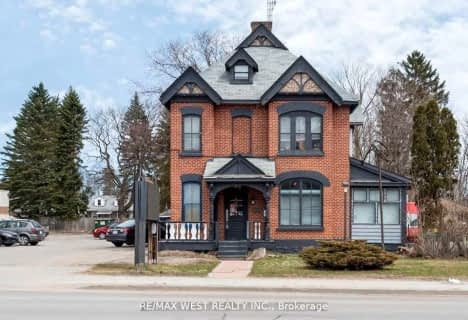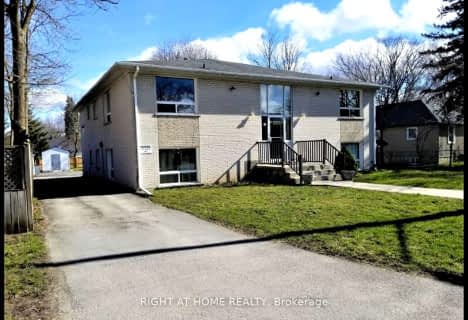
Video Tour
Somewhat Walkable
- Some errands can be accomplished on foot.
52
/100
Some Transit
- Most errands require a car.
40
/100
Somewhat Bikeable
- Most errands require a car.
38
/100

Johnson Street Public School
Elementary: Public
1.30 km
Oakley Park Public School
Elementary: Public
1.45 km
Codrington Public School
Elementary: Public
0.28 km
St Monicas Separate School
Elementary: Catholic
0.93 km
Steele Street Public School
Elementary: Public
0.91 km
Maple Grove Public School
Elementary: Public
1.34 km
Barrie Campus
Secondary: Public
2.41 km
Simcoe Alternative Secondary School
Secondary: Public
2.27 km
St Joseph's Separate School
Secondary: Catholic
2.25 km
Barrie North Collegiate Institute
Secondary: Public
1.54 km
Eastview Secondary School
Secondary: Public
1.43 km
Innisdale Secondary School
Secondary: Public
3.96 km
-
St Vincent Park
Barrie ON 0.36km -
Kempenfelt Park
Kempenfelt Dr, Barrie ON 0.66km -
Nelson Lookout
Barrie ON 0.68km
-
BMO Bank of Montreal
353 Duckworth St, Barrie ON L4M 5C2 1.42km -
Scotiabank
44 Collier St (Owen St), Barrie ON L4M 1G6 1.45km -
TD Canada Trust ATM
33 Collier St E. 3rd, Barrie ON L4M 1G5 1.48km





