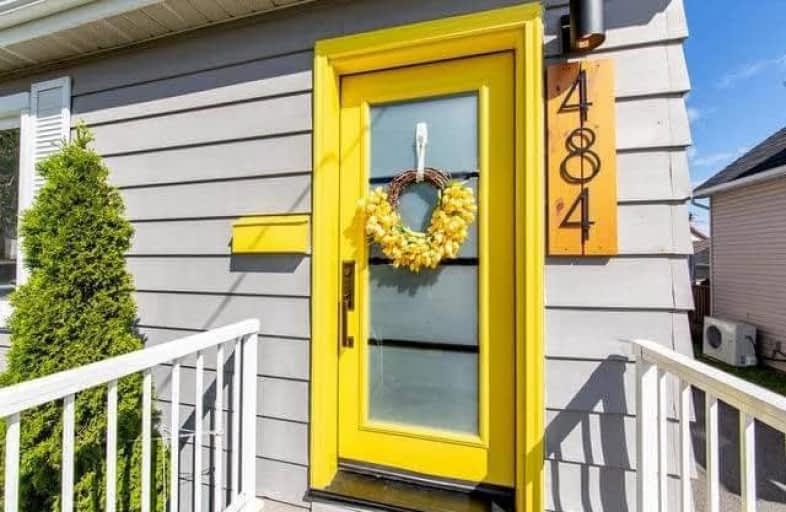
3D Walkthrough

École élémentaire Antonine Maillet
Elementary: Public
0.45 km
Adelaide Mclaughlin Public School
Elementary: Public
0.83 km
Woodcrest Public School
Elementary: Public
0.19 km
Stephen G Saywell Public School
Elementary: Public
1.25 km
Waverly Public School
Elementary: Public
1.60 km
St Christopher Catholic School
Elementary: Catholic
0.21 km
DCE - Under 21 Collegiate Institute and Vocational School
Secondary: Public
1.96 km
Father Donald MacLellan Catholic Sec Sch Catholic School
Secondary: Catholic
1.11 km
Durham Alternative Secondary School
Secondary: Public
1.32 km
Monsignor Paul Dwyer Catholic High School
Secondary: Catholic
1.13 km
R S Mclaughlin Collegiate and Vocational Institute
Secondary: Public
0.68 km
O'Neill Collegiate and Vocational Institute
Secondary: Public
1.56 km













