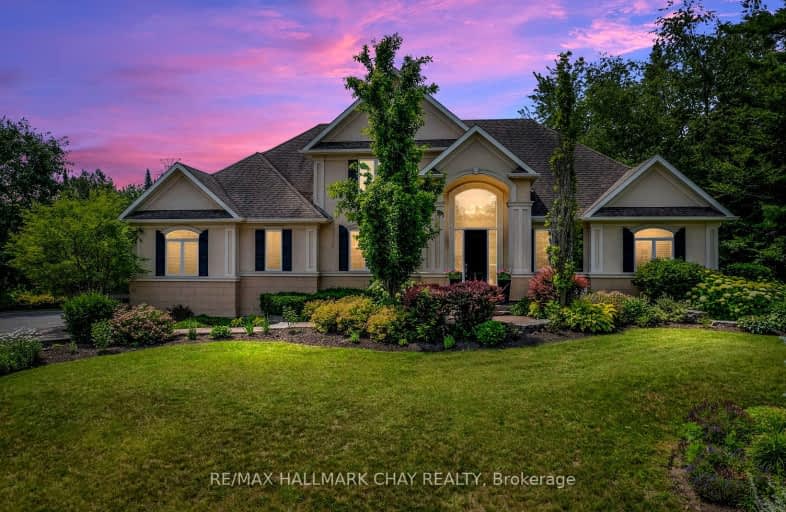Car-Dependent
- Almost all errands require a car.
Somewhat Bikeable
- Most errands require a car.

St Marguerite d'Youville Elementary School
Elementary: CatholicCundles Heights Public School
Elementary: PublicSister Catherine Donnelly Catholic School
Elementary: CatholicTerry Fox Elementary School
Elementary: PublicWest Bayfield Elementary School
Elementary: PublicForest Hill Public School
Elementary: PublicBarrie Campus
Secondary: PublicÉSC Nouvelle-Alliance
Secondary: CatholicSimcoe Alternative Secondary School
Secondary: PublicSt Joseph's Separate School
Secondary: CatholicBarrie North Collegiate Institute
Secondary: PublicEastview Secondary School
Secondary: Public-
Moxies
509 Bayfield St, N51, Barrie, ON L4M 4Z8 2.63km -
Kelseys Original Roadhouse
458 Bayfield St, Barrie, ON L4M 5A2 2.73km -
Chuck's Roadhouse Bar And Grill
407 Bayfield Street, Barrie, ON L4M 6E5 3.17km
-
Tim Hortons
533 Bayfield Drive, Barrie, ON L4M 4Z9 2.25km -
Mmm Donuts * Café & Bakery
509 Bayfield Street, Georgian Mall, Barrie, ON L4M 4Z8 2.63km -
Starbucks
482 Bayfield St, Barrie, ON L4N 2.77km
-
World Gym
400 Bayfield Street, Barrie, ON L4M 5A1 3.44km -
Planet Fitness
320 Bayfield Street, Barrie, ON L4M 3C1 4km -
LA Fitness
527 Cundles Road East, Building D, Barrie, ON L4M 0G9 4.41km
-
Pharmasave Pharmacy
94 Finlay Mill Road, Midhurst, ON L0L 1X0 1.94km -
Loblaws
472 Bayfield Street, Barrie, ON L4M 5A2 2.58km -
Rexall Pharma Plus
353 Duckworth Street, Barrie, ON L4M 5C2 4.86km
-
Linda's Eating Place
1027 Bayfield Street N, Midhurst, ON L9X 0N1 0.34km -
BeaverTails Mobile
Midhurst, ON L0L 1X1 1.37km -
Canton Restaurant
1179 Bayfield Street, Midhurst, ON L0L 1X1 0.83km
-
Georgian Mall
509 Bayfield Street, Barrie, ON L4M 4Z8 2.5km -
Kozlov Centre
400 Bayfield Road, Barrie, ON L4M 5A1 3.5km -
Bayfield Mall
320 Bayfield Street, Barrie, ON L4M 3C1 4.02km
-
North Barrie Market
580 Bayfield Street, North Barrie Plaza, Barrie, ON L4M 5A2 1.99km -
Loblaws
472 Bayfield Street, Barrie, ON L4M 5A2 2.58km -
The Bulk Barn
490 Bayfield Street, Barrie, ON L4M 5A2 2.62km
-
LCBO
534 Bayfield Street, Barrie, ON L4M 5A2 2.29km -
Dial a Bottle
Barrie, ON L4N 9A9 11.37km -
Coulsons General Store & Farm Supply
RR 2, Oro Station, ON L0L 2E0 17.47km
-
Midas
387 Bayfield Street, Barrie, ON L4M 3C5 3.37km -
Petro-Canada
360 Bayfield Street, Barrie, ON L4M 3C4 3.61km -
S M Auto Sales
45 Bradford Street, Barrie, ON L4N 3A7 5.92km
-
Cineplex - North Barrie
507 Cundles Road E, Barrie, ON L4M 0G9 4.16km -
Imperial Cinemas
55 Dunlop Street W, Barrie, ON L4N 1A3 5.63km -
Sunset Drive-In
134 4 Line S, Shanty Bay, ON L0L 2L0 11.66km
-
Barrie Public Library - Painswick Branch
48 Dean Avenue, Barrie, ON L4N 0C2 10.71km -
Innisfil Public Library
967 Innisfil Beach Road, Innisfil, ON L9S 1V3 19.23km -
Wasaga Beach Public Library
120 Glenwood Drive, Wasaga Beach, ON L9Z 2K5 25.23km
-
Royal Victoria Hospital
201 Georgian Drive, Barrie, ON L4M 6M2 5.36km -
Ontario Laser Health Centre
837 Penetangusihene Road, Barrie, ON L4M 4Y8 5.48km -
Wellington Walk-in Clinic
200 Wellington Street W, Unit 3, Barrie, ON L4N 1K9 5.51km


