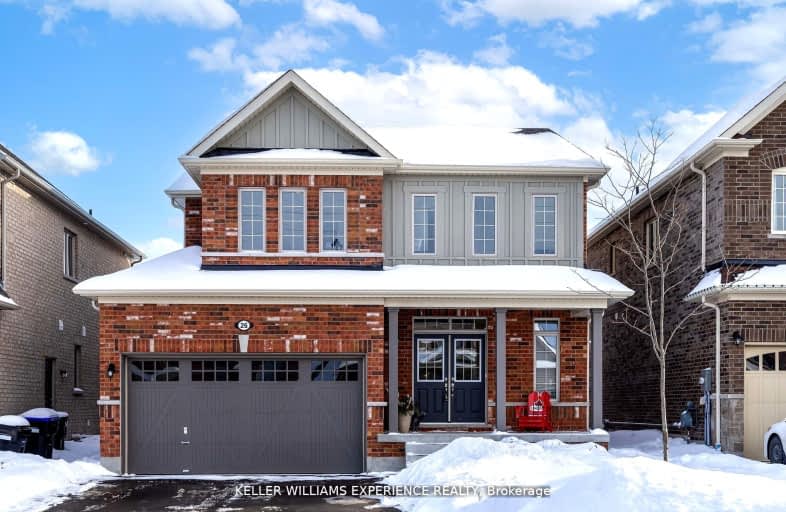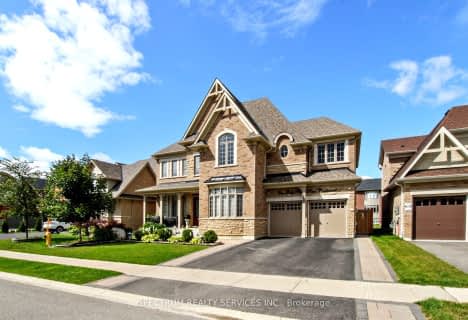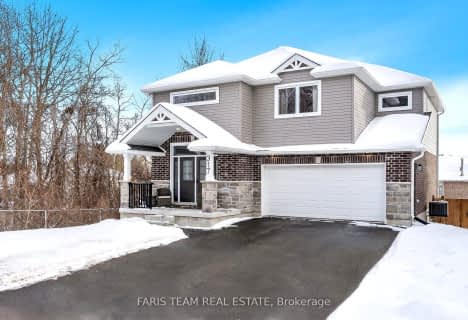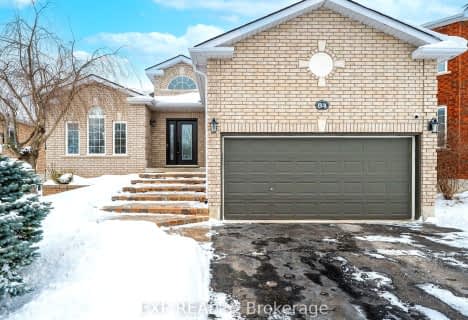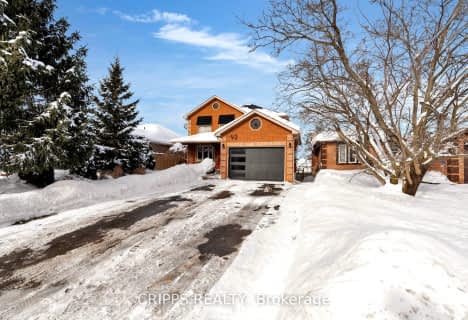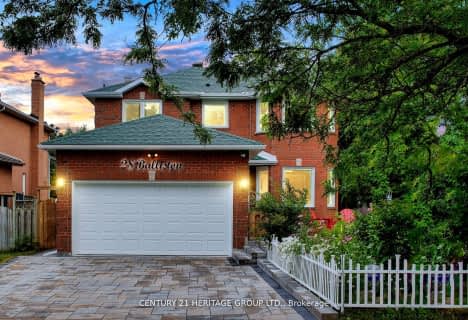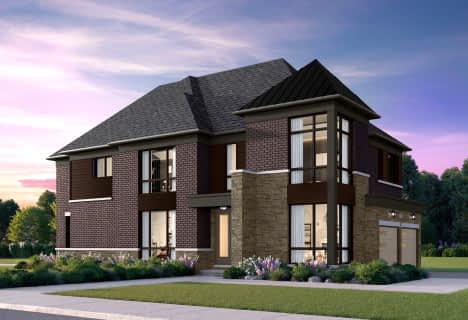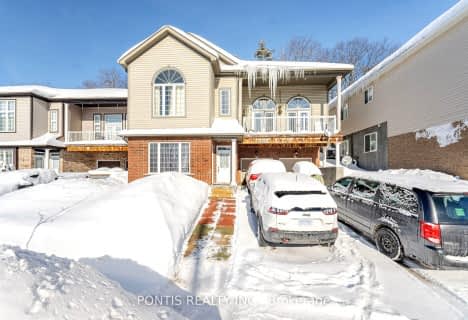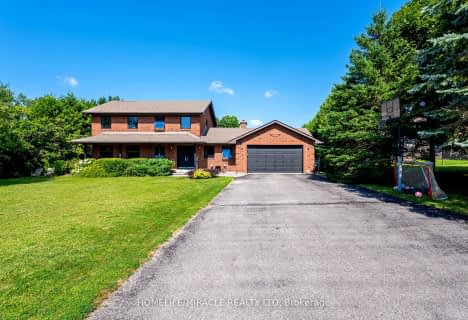Car-Dependent
- Almost all errands require a car.
Somewhat Bikeable
- Most errands require a car.

St Marys Separate School
Elementary: CatholicÉIC Nouvelle-Alliance
Elementary: CatholicEmma King Elementary School
Elementary: PublicAndrew Hunter Elementary School
Elementary: PublicThe Good Shepherd Catholic School
Elementary: CatholicWest Bayfield Elementary School
Elementary: PublicBarrie Campus
Secondary: PublicÉSC Nouvelle-Alliance
Secondary: CatholicSimcoe Alternative Secondary School
Secondary: PublicBarrie North Collegiate Institute
Secondary: PublicSt Joan of Arc High School
Secondary: CatholicBear Creek Secondary School
Secondary: Public-
Pringle Park
Ontario 3.03km -
Gibbon Park
3.9km -
Dorian Parker Centre
227 Sunnidale Rd, Barrie ON 3.97km
-
Scotiabank
544 Bayfield St, Barrie ON L4M 5A2 4.2km -
Credit Canada Debt Solutions
35 Cedar Pointe Dr, Barrie ON L4N 5R7 4.26km -
Barrie-Bayfield & Heather Br
405 Bayfield St, Barrie ON L4M 3C5 4.49km
