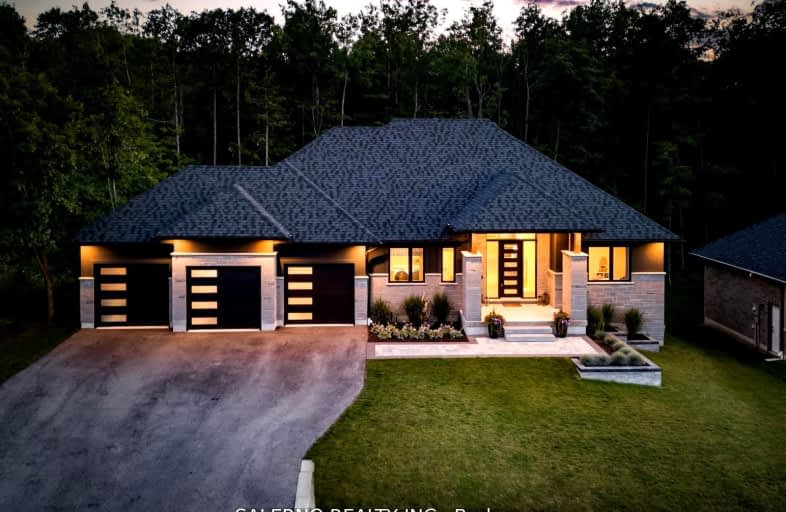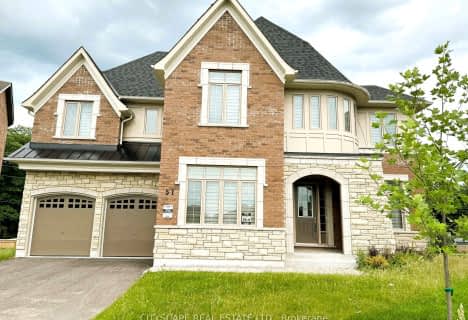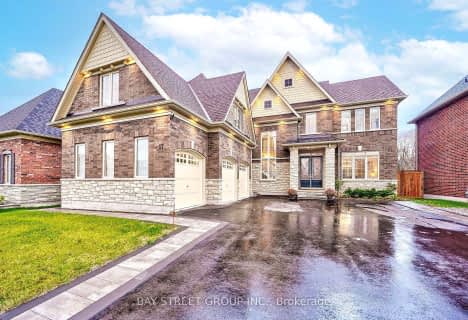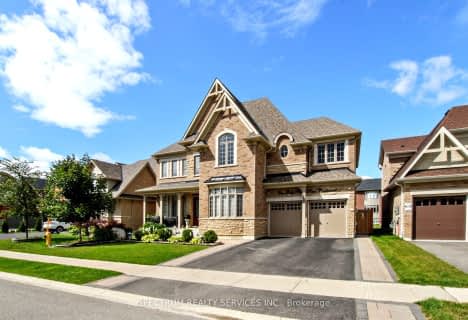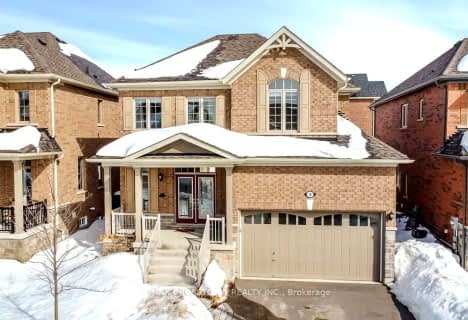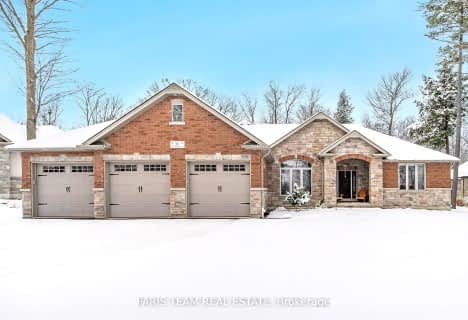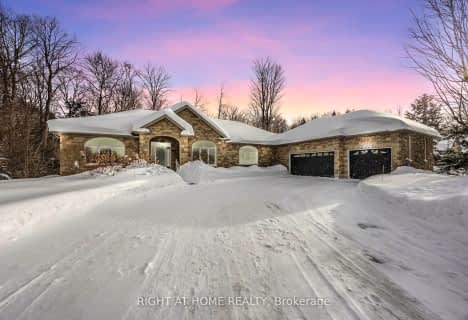Car-Dependent
- Almost all errands require a car.
Somewhat Bikeable
- Almost all errands require a car.

Emma King Elementary School
Elementary: PublicAndrew Hunter Elementary School
Elementary: PublicThe Good Shepherd Catholic School
Elementary: CatholicMinesing Central Public School
Elementary: PublicWest Bayfield Elementary School
Elementary: PublicForest Hill Public School
Elementary: PublicBarrie Campus
Secondary: PublicÉSC Nouvelle-Alliance
Secondary: CatholicSimcoe Alternative Secondary School
Secondary: PublicBarrie North Collegiate Institute
Secondary: PublicSt Joan of Arc High School
Secondary: CatholicBear Creek Secondary School
Secondary: Public-
Don Cherry's Sports Grill
353 Anne Street N, Barrie, ON L4N 7Z9 6.06km -
Perfect Szn
353 Anne Street N, Barrie, ON L4N 7Z9 6.06km -
O'hara's Public House
420 Leacock, Barrie, ON L4N 5G5 6.42km
-
Tim Hortons
533 Bayfield Drive, Barrie, ON L4M 4Z9 6.68km -
Starbucks
482 Bayfield St, Barrie, ON L4N 6.89km -
McDonald's
450 Bayfield Street, Barrie, ON L4M 5A2 6.93km
-
Pharmasave Pharmacy
94 Finlay Mill Road, Midhurst, ON L0L 1X0 6.52km -
Loblaws
472 Bayfield Street, Barrie, ON L4M 5A2 6.58km -
Shoppers Drug Mart
165 Wellington Street West, Barrie, ON L4N 7.79km
-
Canton Restaurant
1179 Bayfield Street, Midhurst, ON L0L 1X1 5.7km -
Linda's Eating Place
1027 Bayfield Street N, Midhurst, ON L9X 0N1 5.84km -
Don Cherry's Sports Grill
353 Anne Street N, Barrie, ON L4N 7Z9 6.06km
-
Georgian Mall
509 Bayfield Street, Barrie, ON L4M 4Z8 6.93km -
Kozlov Centre
400 Bayfield Road, Barrie, ON L4M 5A1 7.33km -
Bayfield Mall
320 Bayfield Street, Barrie, ON L4M 3C1 7.52km
-
North Barrie Market
580 Bayfield Street, North Barrie Plaza, Barrie, ON L4M 5A2 6.41km -
Loblaws
472 Bayfield Street, Barrie, ON L4M 5A2 6.58km -
The Bulk Barn
490 Bayfield Street, Barrie, ON L4M 5A2 6.77km
-
LCBO
534 Bayfield Street, Barrie, ON L4M 5A2 6.54km -
Dial a Bottle
Barrie, ON L4N 9A9 12.57km -
Coulsons General Store & Farm Supply
RR 2, Oro Station, ON L0L 2E0 23.64km
-
Midas
387 Bayfield Street, Barrie, ON L4M 3C5 7.3km -
Petro-Canada
360 Bayfield Street, Barrie, ON L4M 3C4 7.41km -
Great Canadian Oil Change
285 Dunlop Street W, Barrie, AB L4N 1C1 8km
-
Imperial Cinemas
55 Dunlop Street W, Barrie, ON L4N 1A3 8.75km -
Cineplex - North Barrie
507 Cundles Road E, Barrie, ON L4M 0G9 9.27km -
Galaxy Cinemas
72 Commerce Park Drive, Barrie, ON L4N 8W8 13.23km
-
Barrie Public Library - Painswick Branch
48 Dean Avenue, Barrie, ON L4N 0C2 13.55km -
Wasaga Beach Public Library
120 Glenwood Drive, Wasaga Beach, ON L9Z 2K5 21.13km -
Innisfil Public Library
967 Innisfil Beach Road, Innisfil, ON L9S 1V3 22.61km
-
Royal Victoria Hospital
201 Georgian Drive, Barrie, ON L4M 6M2 10.7km -
Collingwood General & Marine Hospital
459 Hume Street, Collingwood, ON L9Y 1W8 33.61km -
Soldier's Memorial Hospital
170 Colborne Street W, Orillia, ON L3V 2Z3 36.26km
-
Barrie Cycling Baseball Cross
Minesing ON 4.43km -
Pringle Park
ON 6.44km -
Dorian Parker Centre
227 Sunnidale Rd, Barrie ON 7.02km
-
RBC Royal Bank
37 Finlay Rd, Barrie ON L4N 7T8 6.17km -
President's Choice Financial ATM
524 Bayfield St N, Barrie ON L4M 5A2 6.58km -
National Bank
487 Bayfield St, Barrie ON L4M 4Z9 6.86km
- 3 bath
- 3 bed
- 2000 sqft
37 Heron Boulevard, Springwater, Ontario • L0L 1Y3 • Snow Valley
