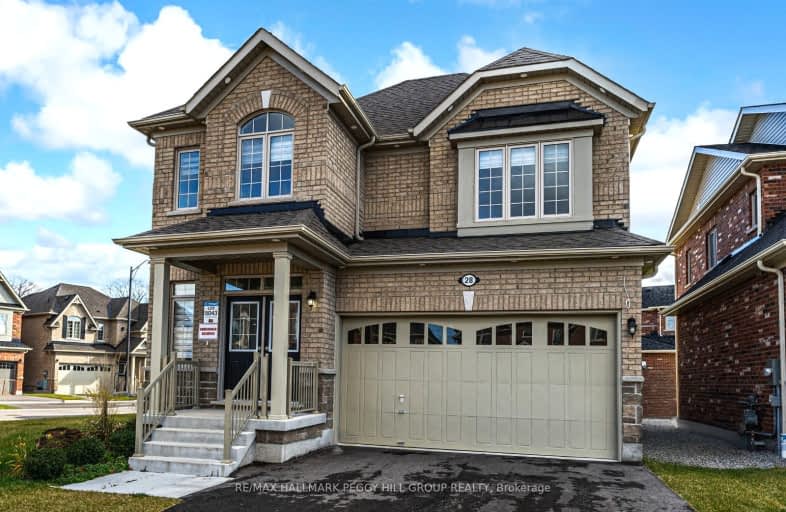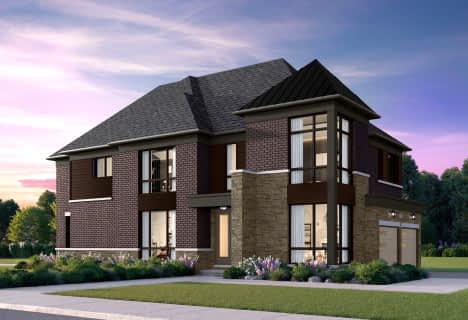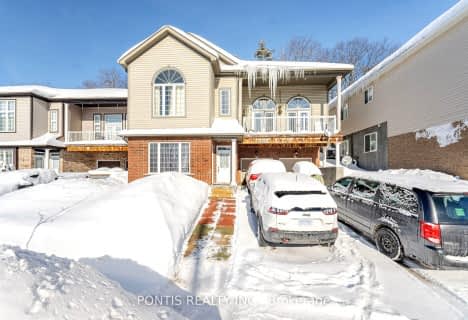Car-Dependent
- Almost all errands require a car.
Somewhat Bikeable
- Most errands require a car.

St Marys Separate School
Elementary: CatholicÉIC Nouvelle-Alliance
Elementary: CatholicEmma King Elementary School
Elementary: PublicAndrew Hunter Elementary School
Elementary: PublicThe Good Shepherd Catholic School
Elementary: CatholicWest Bayfield Elementary School
Elementary: PublicBarrie Campus
Secondary: PublicÉSC Nouvelle-Alliance
Secondary: CatholicSimcoe Alternative Secondary School
Secondary: PublicBarrie North Collegiate Institute
Secondary: PublicSt Joan of Arc High School
Secondary: CatholicBear Creek Secondary School
Secondary: Public-
O'hara's Public House
420 Leacock, Barrie, ON L4N 5G5 3.05km -
Don Cherry's Sports Grill
353 Anne Street N, Barrie, ON L4N 7Z9 3.1km -
Perfect Szn
353 Anne Street N, Barrie, ON L4N 7Z9 3.1km
-
McDonald's
450 Bayfield Street, Barrie, ON L4M 5A2 4.31km -
McDonald's
446 Bayfield Street, Barrie, ON L4M 5A2 4.32km -
Starbucks
482 Bayfield St, Barrie, ON L4N 4.32km
-
World Gym
400 Bayfield Street, Barrie, ON L4M 5A1 4.35km -
Planet Fitness
320 Bayfield Street, Barrie, ON L4M 3C1 4.52km -
LA Fitness
527 Cundles Road East, Building D, Barrie, ON L4M 0G9 7.16km
-
Loblaws
472 Bayfield Street, Barrie, ON L4M 5A2 4.07km -
Shoppers Drug Mart
165 Wellington Street West, Barrie, ON L4N 4.46km -
Pharmasave Pharmacy
94 Finlay Mill Road, Midhurst, ON L0L 1X0 6.4km
-
Yangs Chinese Restaurant
420 Leacock Drive, Unit K, Barrie, ON L4N 5G5 2.98km -
Domino's Pizza
420 Leacock Drive, Barrie, ON L4N 5G5 2.98km -
Don Cherry's Sports Grill
353 Anne Street N, Barrie, ON L4N 7Z9 3.1km
-
Kozlov Centre
400 Bayfield Road, Barrie, ON L4M 5A1 4.5km -
Georgian Mall
509 Bayfield Street, Barrie, ON L4M 4Z8 4.49km -
Bayfield Mall
320 Bayfield Street, Barrie, ON L4M 3C1 4.51km
-
Loblaws
472 Bayfield Street, Barrie, ON L4M 5A2 4.07km -
North Barrie Market
580 Bayfield Street, North Barrie Plaza, Barrie, ON L4M 5A2 4.19km -
The Bulk Barn
490 Bayfield Street, Barrie, ON L4M 5A2 4.25km
-
LCBO
534 Bayfield Street, Barrie, ON L4M 5A2 4.17km -
Dial a Bottle
Barrie, ON L4N 9A9 9.14km -
Coulsons General Store & Farm Supply
RR 2, Oro Station, ON L0L 2E0 21.61km
-
Midas
387 Bayfield Street, Barrie, ON L4M 3C5 4.52km -
Petro-Canada
360 Bayfield Street, Barrie, ON L4M 3C4 4.54km -
Great Canadian Oil Change
285 Dunlop Street W, Barrie, AB L4N 1C1 4.56km
-
Imperial Cinemas
55 Dunlop Street W, Barrie, ON L4N 1A3 5.46km -
Cineplex - North Barrie
507 Cundles Road E, Barrie, ON L4M 0G9 6.66km -
Galaxy Cinemas
72 Commerce Park Drive, Barrie, ON L4N 8W8 9.88km
-
Barrie Public Library - Painswick Branch
48 Dean Avenue, Barrie, ON L4N 0C2 10.08km -
Innisfil Public Library
967 Innisfil Beach Road, Innisfil, ON L9S 1V3 19.13km -
Wasaga Beach Public Library
120 Glenwood Drive, Wasaga Beach, ON L9Z 2K5 24.62km
-
Royal Victoria Hospital
201 Georgian Drive, Barrie, ON L4M 6M2 8.08km -
Wellington Walk-in Clinic
200 Wellington Street W, Unit 3, Barrie, ON L4N 1K9 4.34km -
Royal Centre Of Plastic Surgery
22 Quarry Ridge Road, Barrie, ON L4M 7G1 8.33km
-
Pringle Park
ON 2.96km -
Sunnidale Park
227 Sunnidale Rd, Barrie ON L4M 3B9 4.05km -
Dorian Parker Centre
227 Sunnidale Rd, Barrie ON 3.92km
-
Scotiabank
544 Bayfield St, Barrie ON L4M 5A2 4.18km -
TD Canada Trust ATM
534 Bayfield St, Barrie ON L4M 5A2 4.27km -
TD Bank Financial Group
450 Bayfield St, Barrie ON L4M 5A2 4.33km
- 4 bath
- 4 bed
- 2000 sqft
26 Sanford Circle, Springwater, Ontario • L9X 2A8 • Centre Vespra














