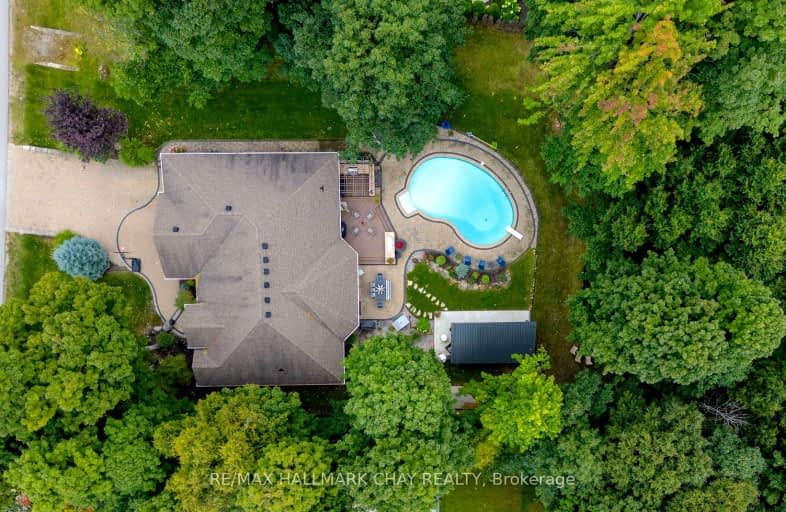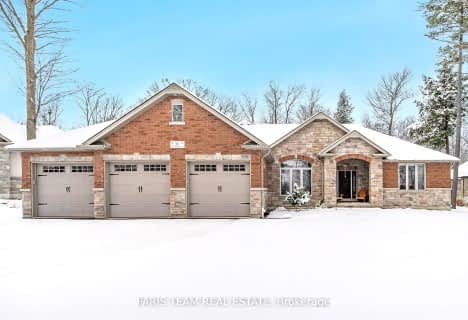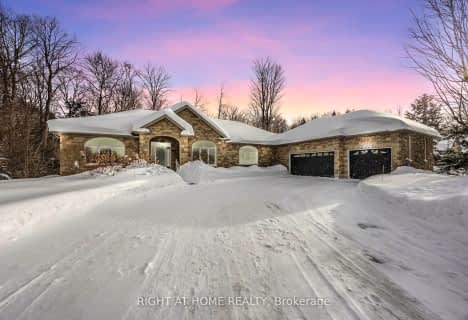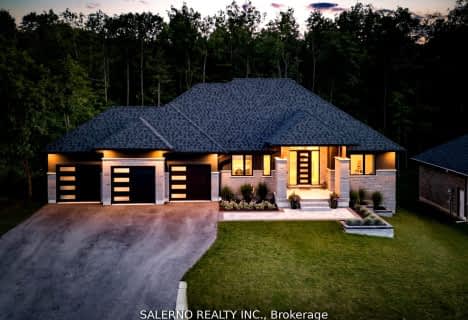Car-Dependent
- Almost all errands require a car.
Somewhat Bikeable
- Most errands require a car.

St Marguerite d'Youville Elementary School
Elementary: CatholicEmma King Elementary School
Elementary: PublicAndrew Hunter Elementary School
Elementary: PublicThe Good Shepherd Catholic School
Elementary: CatholicWest Bayfield Elementary School
Elementary: PublicForest Hill Public School
Elementary: PublicBarrie Campus
Secondary: PublicÉSC Nouvelle-Alliance
Secondary: CatholicSimcoe Alternative Secondary School
Secondary: PublicSt Joseph's Separate School
Secondary: CatholicBarrie North Collegiate Institute
Secondary: PublicSt Joan of Arc High School
Secondary: Catholic-
Small World Indoor Playground
1005 Snow Valley Rd, Midhurst ON L9X 0V5 3.95km -
Sunnidale Park
227 Sunnidale Rd, Barrie ON L4M 3B9 6.49km -
Treetops Playground
320 Bayfield St, Barrie ON L4M 3C1 6.65km
-
Scotiabank
544 Bayfield St, Barrie ON L4M 5A2 5.33km -
TD Canada Trust Branch and ATM
534 Bayfield St, Barrie ON L4M 5A2 5.39km -
President's Choice Financial ATM
524 Bayfield St N, Barrie ON L4M 5A2 5.41km
- 3 bath
- 3 bed
- 2000 sqft
37 Heron Boulevard, Springwater, Ontario • L0L 1Y3 • Snow Valley
- 4 bath
- 3 bed
- 2000 sqft
10 Jean Miller Court, Springwater, Ontario • L9X 0J1 • Snow Valley








