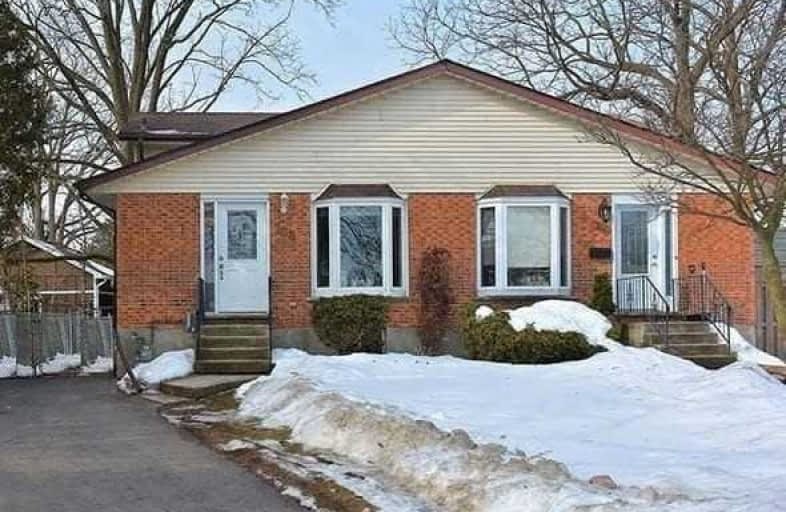Sold on Apr 21, 2017
Note: Property is not currently for sale or for rent.

-
Type: Semi-Detached
-
Style: Other
-
Lot Size: 51.06 x 153.93 Acres
-
Age: 16-30 years
-
Taxes: $2,622 per year
-
Days on Site: 8 Days
-
Added: Dec 19, 2024 (1 week on market)
-
Updated:
-
Last Checked: 2 months ago
-
MLS®#: X11245727
-
Listed By: Re/max real estate centre inc brokerage
All the big ticket items have been updates in the past few years in this great 3 bedroom backsplit set at the end of a quiet court. The current owners redesigned the kitchen and dinette 3 years ago to maximize the space and make it more efficient for family life. Make sure you check out all the hidden jems in the island! Sunken from the front but ground level to the rear is the living room with slider doors to the fully fenced rear yard. You will find one of the 3 bedrooms located on this floor as well as a 2 piece washroom and side door exit. A further 2 bedrooms are located on the second floor as well as the 4 piece bathroom. The beauty of a back-split is that the space just keeps coming. One level down from the living room is the basement large full height area housing the laundry, furnace and storage. Heading further back there is half height storage area under the remainder of the home. Enjoy your rear yard under the gazebo and trees browsing over the mature perennials. The longer driveway fits 3 cars comfortably. Did I mention the location perfect for getting to town, 401, Kitchener. Shops, Restaurants. Ask for list of updates today. Gas forced air for cozy winters and air conditioned for the summer. Welcome to your new home.
Property Details
Facts for 168 Marmel Court, Cambridge
Status
Days on Market: 8
Last Status: Sold
Sold Date: Apr 21, 2017
Closed Date: Jul 28, 2017
Expiry Date: Aug 30, 2017
Sold Price: $357,000
Unavailable Date: Apr 21, 2017
Input Date: Apr 14, 2017
Prior LSC: Sold
Property
Status: Sale
Property Type: Semi-Detached
Style: Other
Age: 16-30
Area: Cambridge
Availability Date: 90+Days
Assessment Amount: $224,500
Assessment Year: 2017
Inside
Bedrooms: 2
Bedrooms Plus: 1
Bathrooms: 2
Kitchens: 1
Rooms: 6
Air Conditioning: Central Air
Fireplace: No
Washrooms: 2
Building
Basement: Part Bsmt
Basement 2: Part Fin
Heat Type: Forced Air
Heat Source: Gas
Exterior: Alum Siding
Exterior: Brick
Elevator: N
UFFI: No
Green Verification Status: N
Water Supply: Municipal
Special Designation: Unknown
Parking
Driveway: Other
Garage Type: None
Covered Parking Spaces: 3
Total Parking Spaces: 3
Fees
Tax Year: 2017
Tax Legal Description: PLAN 1411 PART LOT 2
Taxes: $2,622
Highlights
Feature: Fenced Yard
Land
Cross Street: Fountain St.N.
Municipality District: Cambridge
Parcel Number: 168MARMEL
Pool: None
Sewer: Sewers
Lot Depth: 153.93 Acres
Lot Frontage: 51.06 Acres
Lot Irregularities: 51.06 X 113.55 X 29.9
Acres: < .50
Zoning: Res
Rooms
Room details for 168 Marmel Court, Cambridge
| Type | Dimensions | Description |
|---|---|---|
| Kitchen Main | 4.34 x 2.87 | |
| Dining Main | 2.36 x 2.74 | |
| Living Lower | 6.75 x 3.04 | |
| Bathroom Lower | - | |
| Br Lower | 3.73 x 2.43 | |
| Prim Bdrm 2nd | 3.04 x 6.17 | |
| Br 2nd | 2.74 x 3.27 | |
| Bathroom 2nd | - |
| XXXXXXXX | XXX XX, XXXX |
XXXX XXX XXXX |
$XXX,XXX |
| XXX XX, XXXX |
XXXXXX XXX XXXX |
$XXX,XXX | |
| XXXXXXXX | XXX XX, XXXX |
XXXX XXX XXXX |
$XXX,XXX |
| XXX XX, XXXX |
XXXXXX XXX XXXX |
$XXX,XXX |
| XXXXXXXX XXXX | XXX XX, XXXX | $357,000 XXX XXXX |
| XXXXXXXX XXXXXX | XXX XX, XXXX | $320,000 XXX XXXX |
| XXXXXXXX XXXX | XXX XX, XXXX | $387,000 XXX XXXX |
| XXXXXXXX XXXXXX | XXX XX, XXXX | $389,000 XXX XXXX |

Parkway Public School
Elementary: PublicSt Joseph Catholic Elementary School
Elementary: CatholicÉIC Père-René-de-Galinée
Elementary: CatholicPreston Public School
Elementary: PublicGrand View Public School
Elementary: PublicCoronation Public School
Elementary: PublicÉSC Père-René-de-Galinée
Secondary: CatholicSouthwood Secondary School
Secondary: PublicGalt Collegiate and Vocational Institute
Secondary: PublicPreston High School
Secondary: PublicJacob Hespeler Secondary School
Secondary: PublicSt Benedict Catholic Secondary School
Secondary: Catholic