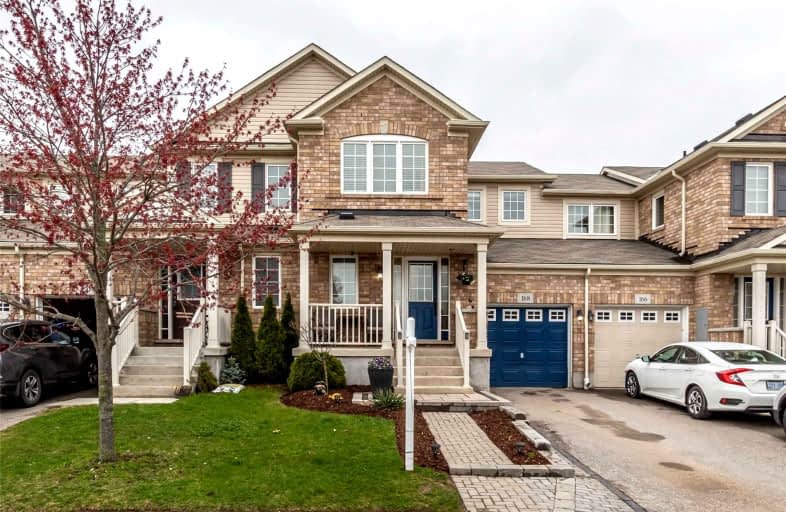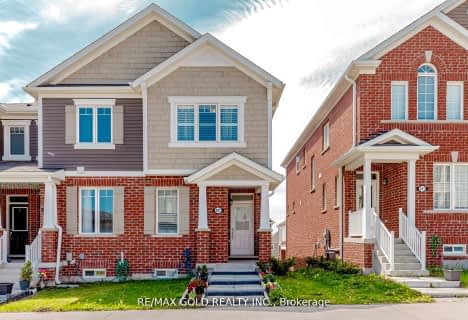
Centennial (Cambridge) Public School
Elementary: Public
2.62 km
Hillcrest Public School
Elementary: Public
1.31 km
St Gabriel Catholic Elementary School
Elementary: Catholic
0.60 km
Our Lady of Fatima Catholic Elementary School
Elementary: Catholic
1.65 km
Woodland Park Public School
Elementary: Public
2.21 km
Silverheights Public School
Elementary: Public
0.72 km
ÉSC Père-René-de-Galinée
Secondary: Catholic
6.39 km
College Heights Secondary School
Secondary: Public
9.53 km
Galt Collegiate and Vocational Institute
Secondary: Public
8.59 km
Preston High School
Secondary: Public
7.63 km
Jacob Hespeler Secondary School
Secondary: Public
3.20 km
St Benedict Catholic Secondary School
Secondary: Catholic
5.99 km









