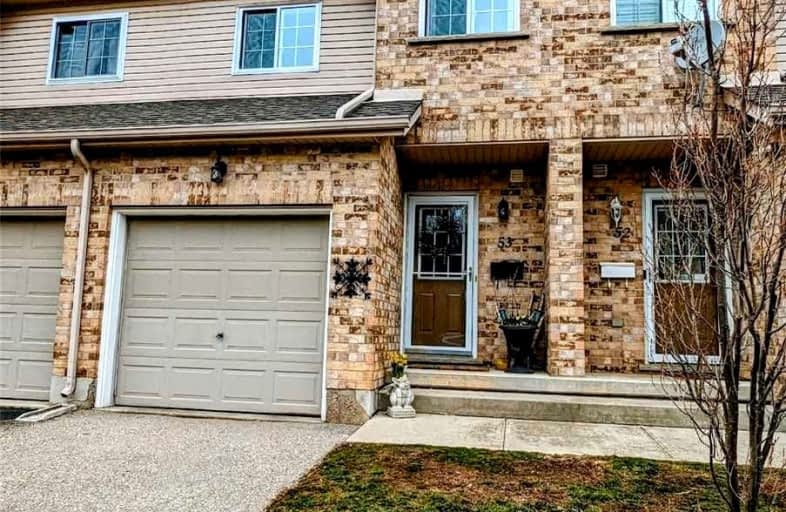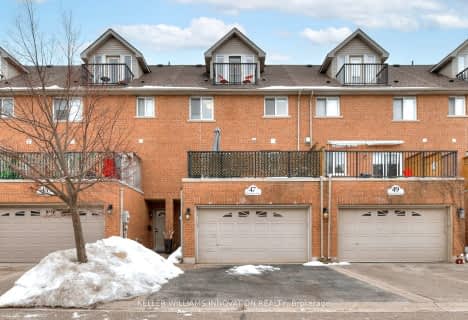Car-Dependent
- Almost all errands require a car.
Some Transit
- Most errands require a car.
Somewhat Bikeable
- Most errands require a car.

St Gregory Catholic Elementary School
Elementary: CatholicBlair Road Public School
Elementary: PublicManchester Public School
Elementary: PublicSt Augustine Catholic Elementary School
Elementary: CatholicHighland Public School
Elementary: PublicRyerson Public School
Elementary: PublicSouthwood Secondary School
Secondary: PublicGlenview Park Secondary School
Secondary: PublicGalt Collegiate and Vocational Institute
Secondary: PublicMonsignor Doyle Catholic Secondary School
Secondary: CatholicPreston High School
Secondary: PublicSt Benedict Catholic Secondary School
Secondary: Catholic-
Manchester Public School Playground
1.7km -
Elgin Street Park
100 ELGIN St (Franklin) 3.34km -
Riverside Park
147 King St W (Eagle St. S.), Cambridge ON N3H 1B5 4.26km
-
Localcoin Bitcoin ATM - Little Short Stop - Norfolk Ave
7 Norfolk Ave, Cambridge ON N1R 3T5 1.47km -
BMO Bank of Montreal
44 Main St (Ainsile St N), Cambridge ON N1R 1V4 2.05km -
RBC Royal Bank
73 Main St (Ainslie Street), Cambridge ON N1R 1V9 2.12km
For Sale
More about this building
View 169 Bismark Drive, Cambridge- 3 bath
- 3 bed
- 1800 sqft
J138-25 Isherwood Avenue, Cambridge, Ontario • N1R 1B6 • Cambridge










