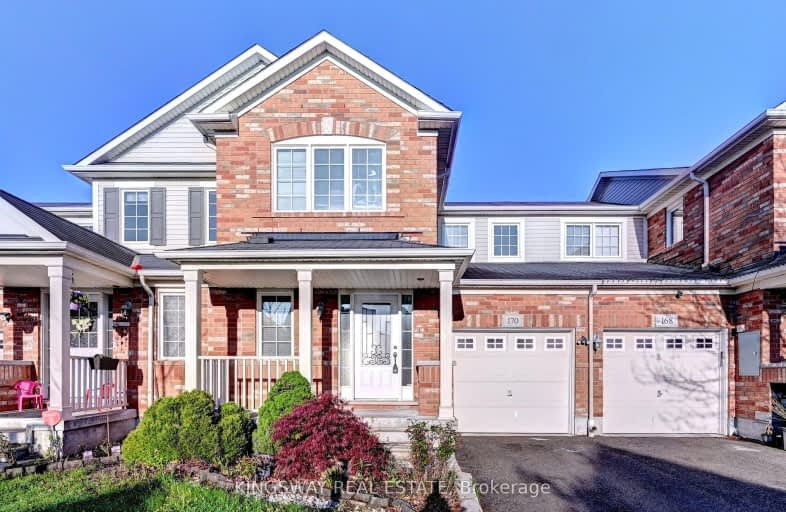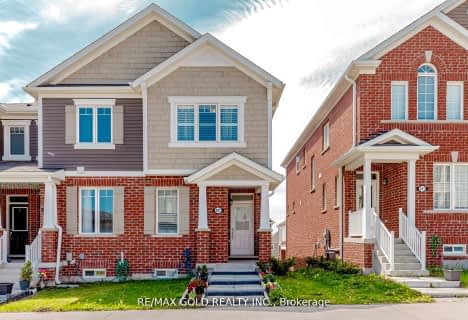Car-Dependent
- Almost all errands require a car.
Some Transit
- Most errands require a car.
Bikeable
- Some errands can be accomplished on bike.

Hillcrest Public School
Elementary: PublicSt Gabriel Catholic Elementary School
Elementary: CatholicSt Elizabeth Catholic Elementary School
Elementary: CatholicOur Lady of Fatima Catholic Elementary School
Elementary: CatholicWoodland Park Public School
Elementary: PublicSilverheights Public School
Elementary: PublicÉSC Père-René-de-Galinée
Secondary: CatholicCollege Heights Secondary School
Secondary: PublicGalt Collegiate and Vocational Institute
Secondary: PublicPreston High School
Secondary: PublicJacob Hespeler Secondary School
Secondary: PublicSt Benedict Catholic Secondary School
Secondary: Catholic-
The Aging Oak
3 Queen Street E, Cambridge, ON N3C 2A7 1.66km -
Ernie's Roadhouse
7 Queen Street W, Cambridge, ON N3C 1G2 1.68km -
The Rabbid Fox
58 Beech Avenue, Cambridge, ON N3C 1X5 2.37km
-
Sparrow Brewing & Roasting
4-54 Guelph Avenue, Cambridge, ON N3C 1A3 1.44km -
Tim Hortons
900 Jamieson Parkway, Cambridge, ON N3C 4N6 3.01km -
McDonald's
100 Jamieson Parkway, Cambridge, ON N3C 4B3 3.24km
-
Crunch Fitness
150 Holiday Inn Drive, Cambridge, ON N3C 0A1 3.52km -
LA Fitness
90 Pinebush Rd, Cambridge, ON N1R 8J8 4.15km -
GoodLife Fitness
600 Hespeler Rd, Cambridge, ON N1R 8H2 4.93km
-
Walmart
22 Pinebush Road, Cambridge, ON N1R 8K5 4.44km -
Shoppers Drug Mart
950 Franklin Boulevard, Cambridge, ON N1R 8R3 6.08km -
Zehrs
400 Conestoga Boulevard, Cambridge, ON N1R 7L7 6.08km
-
Tito's Pizza
165 Fisher Mills Road, Cambridge, ON N3C 1E1 1.53km -
Choun Kitchen
39 Queen Street E, Unit 102, Cambridge, ON N3C 2A7 1.59km -
Press Play Games
39 Queen Street E, Cambridge, ON N3C 2K2 1.6km
-
Smart Centre
22 Pinebush Road, Cambridge, ON N1R 6J5 4.44km -
Cambridge Centre
355 Hespeler Road, Cambridge, ON N1R 7N8 6.18km -
Stone Road Mall
435 Stone Road W, Guelph, ON N1G 2X6 9.82km
-
Food Basics
100 Jamieson Parkway, Cambridge, ON N3C 4B3 3.21km -
Zehrs
180 Holiday Inn Drive, Cambridge, ON N3C 1Z4 3.63km -
Walmart
22 Pinebush Road, Cambridge, ON N1R 8K5 4.44km
-
LCBO
615 Scottsdale Drive, Guelph, ON N1G 3P4 9.35km -
Winexpert Kitchener
645 Westmount Road E, Unit 2, Kitchener, ON N2E 3S3 16.01km -
LCBO
115 King Street S, Waterloo, ON N2L 5A3 17.36km
-
esso
100 Jamieson Pkwy, Cambridge, ON N3C 4B3 3.24km -
Service 1st
193 Pinebush Road, Cambridge, ON N1R 7H8 3.94km -
Active Green & Ross Tire and Auto Centre
1270 Franklin Boulevard, Cambridge, ON N1R 8B7 3.98km
-
Galaxy Cinemas Cambridge
355 Hespeler Road, Cambridge, ON N1R 8J9 5.91km -
Landmark Cinemas 12 Kitchener
135 Gateway Park Dr, Kitchener, ON N2P 2J9 7.88km -
Galaxy Cinemas
485 Woodlawn Road W, Guelph, ON N1K 1E9 10.79km
-
Idea Exchange
Hespeler, 5 Tannery Street E, Cambridge, ON N3C 2C1 1.74km -
Idea Exchange
50 Saginaw Parkway, Cambridge, ON N1T 1W2 5.95km -
Idea Exchange
435 King Street E, Cambridge, ON N3H 3N1 6.91km
-
Cambridge Memorial Hospital
700 Coronation Boulevard, Cambridge, ON N1R 3G2 7.69km -
Cambridge COVID Vaccination Site
66 Pinebush Rd, Cambridge, ON N1R 8K5 3.91km -
Cambridge Walk in Clinic
525 Saginaw Pkwy, Unit A2, Cambridge, ON N1T 2A6 6.57km
-
Hespeler Optimist Park
640 Ellis Rd, Cambridge ON N3C 3X8 2.38km -
Dumfries Conservation Area
Dunbar Rd, Cambridge ON 6.64km -
Riverside Park
147 King St W (Eagle St. S.), Cambridge ON N3H 1B5 7.01km
-
BMO Bank of Montreal
23 Queen St W (at Guelph Ave), Cambridge ON N3C 1G2 1.73km -
Localcoin Bitcoin ATM - Hasty Market
500 Can-Amera Pky, Cambridge ON N1T 0A2 4.83km -
Pay2Day
534 Hespeler Rd, Cambridge ON N1R 6J7 5.25km









