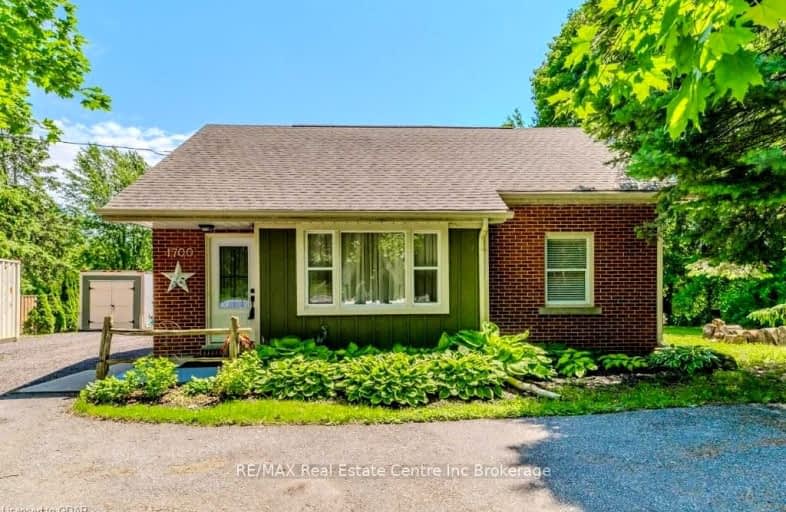Car-Dependent
- Almost all errands require a car.
Minimal Transit
- Almost all errands require a car.
Somewhat Bikeable
- Most errands require a car.

St Francis Catholic Elementary School
Elementary: CatholicSt Vincent de Paul Catholic Elementary School
Elementary: CatholicChalmers Street Public School
Elementary: PublicStewart Avenue Public School
Elementary: PublicHoly Spirit Catholic Elementary School
Elementary: CatholicMoffat Creek Public School
Elementary: PublicW Ross Macdonald Provincial Secondary School
Secondary: ProvincialSouthwood Secondary School
Secondary: PublicGlenview Park Secondary School
Secondary: PublicGalt Collegiate and Vocational Institute
Secondary: PublicMonsignor Doyle Catholic Secondary School
Secondary: CatholicSt Benedict Catholic Secondary School
Secondary: Catholic-
Mill Race Park
36 Water St N (At Park Hill Rd), Cambridge ON N1R 3B1 8.94km -
Manchester Public School Playground
4.87km -
Dumfries Conservation Area
Dunbar Rd, Cambridge ON 7.6km
-
TD Bank Financial Group
200 Franklin Blvd, Cambridge ON N1R 8N8 2.34km -
CIBC
1125 Main St (at Water St), Cambridge ON N1R 5S7 4.35km -
Crial Holdings Ltd
923 Stonebrook Rd, Cambridge ON N1T 1H4 4.81km














