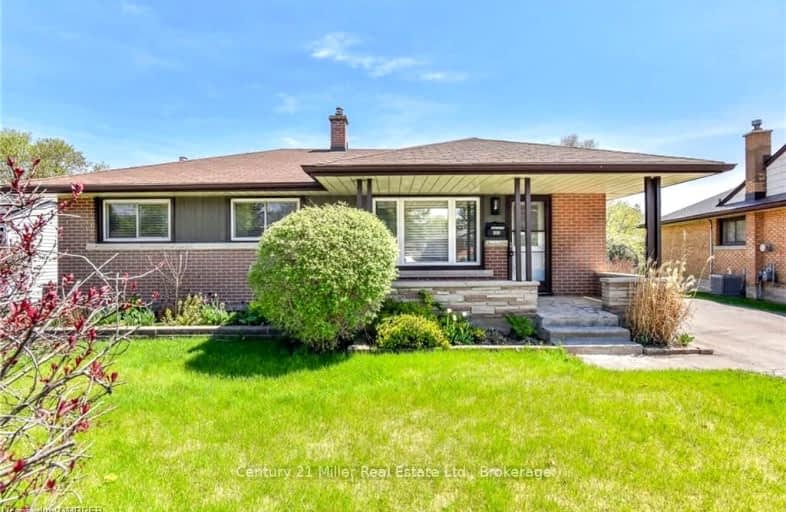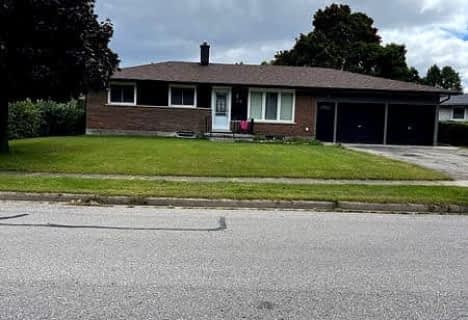Somewhat Walkable
- Some errands can be accomplished on foot.
58
/100
Good Transit
- Some errands can be accomplished by public transportation.
56
/100
Very Bikeable
- Most errands can be accomplished on bike.
80
/100

Blair Road Public School
Elementary: Public
1.96 km
ÉÉC Saint-Noël-Chabanel-Cambridge
Elementary: Catholic
1.76 km
St Michael Catholic Elementary School
Elementary: Catholic
1.37 km
Coronation Public School
Elementary: Public
1.62 km
William G Davis Public School
Elementary: Public
1.32 km
Ryerson Public School
Elementary: Public
0.35 km
Southwood Secondary School
Secondary: Public
4.47 km
Glenview Park Secondary School
Secondary: Public
5.22 km
Galt Collegiate and Vocational Institute
Secondary: Public
2.54 km
Preston High School
Secondary: Public
2.83 km
Jacob Hespeler Secondary School
Secondary: Public
3.27 km
St Benedict Catholic Secondary School
Secondary: Catholic
2.37 km
-
Mill Race Park
36 Water St N (At Park Hill Rd), Cambridge ON N1R 3B1 1.69km -
River Bluffs Park
211 George St N, Cambridge ON 2.74km -
Riverside Park
147 King St W (Eagle St. S.), Cambridge ON N3H 1B5 3.18km
-
CIBC
395 Hespeler Rd (at Cambridge Mall), Cambridge ON N1R 6J1 0.76km -
TD Bank Financial Group
425 Hespeler Rd, Cambridge ON N1R 6J2 0.89km -
President's Choice Financial ATM
400 Conestoga Blvd, Cambridge ON N1R 7L7 1.25km






