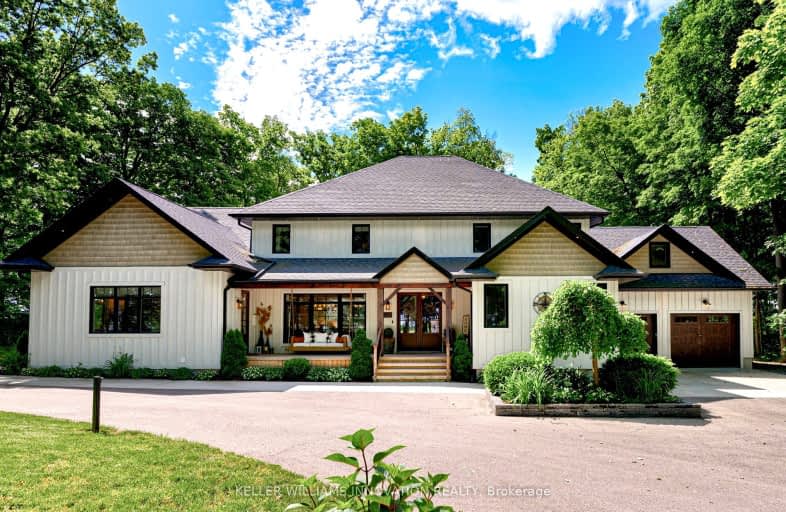Car-Dependent
- Almost all errands require a car.
7
/100
Somewhat Bikeable
- Most errands require a car.
26
/100

Groh Public School
Elementary: Public
4.31 km
Parkway Public School
Elementary: Public
4.72 km
St Joseph Catholic Elementary School
Elementary: Catholic
4.36 km
Preston Public School
Elementary: Public
5.48 km
Grand View Public School
Elementary: Public
5.02 km
Doon Public School
Elementary: Public
4.29 km
ÉSC Père-René-de-Galinée
Secondary: Catholic
7.77 km
Southwood Secondary School
Secondary: Public
4.42 km
Glenview Park Secondary School
Secondary: Public
6.87 km
Galt Collegiate and Vocational Institute
Secondary: Public
6.08 km
Preston High School
Secondary: Public
4.55 km
Huron Heights Secondary School
Secondary: Public
7.53 km
-
Domm Park
55 Princess St, Cambridge ON 4.4km -
Marguerite Ormston Trailway
Kitchener ON 4.59km -
Victoria Park Tennis Club
Waterloo ON 5.35km
-
RBC Royal Bank ATM
140 Saint Andrews St (Cedar St), Cambridge ON N1S 1V7 5.39km -
TD Canada Trust Branch and ATM
123 Pioneer Dr, Kitchener ON N2P 2A3 5.44km -
BMO Bank of Montreal
4574 King St E, Kitchener ON N2P 2G6 5.55km


