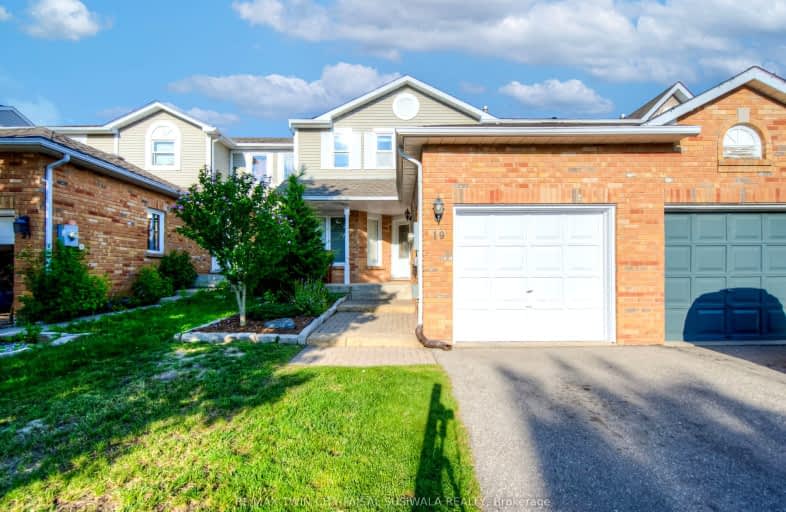Car-Dependent
- Most errands require a car.
Some Transit
- Most errands require a car.
Bikeable
- Some errands can be accomplished on bike.

Christ The King Catholic Elementary School
Elementary: CatholicSt Margaret Catholic Elementary School
Elementary: CatholicSaginaw Public School
Elementary: PublicElgin Street Public School
Elementary: PublicSt. Teresa of Calcutta Catholic Elementary School
Elementary: CatholicClemens Mill Public School
Elementary: PublicSouthwood Secondary School
Secondary: PublicGlenview Park Secondary School
Secondary: PublicGalt Collegiate and Vocational Institute
Secondary: PublicMonsignor Doyle Catholic Secondary School
Secondary: CatholicJacob Hespeler Secondary School
Secondary: PublicSt Benedict Catholic Secondary School
Secondary: Catholic-
Mill Race Park
36 Water St N (At Park Hill Rd), Cambridge ON N1R 3B1 4.56km -
Clyde Park
Village Rd (Langford Dr), Clyde ON 4.63km -
Forbes Park
16 Kribs St, Cambridge ON 4.81km
-
TD Bank Financial Group
960 Franklin Blvd, Cambridge ON N1R 8R3 1.32km -
CIBC
395 Hespeler Rd (at Cambridge Mall), Cambridge ON N1R 6J1 2.91km -
Continental Currency Exchange
355 Hespeler Rd (Cambridge Centre), Cambridge ON N1R 6B3 2.67km
- 2 bath
- 3 bed
- 1100 sqft
80-71 Garth Massey Drive, Cambridge, Ontario • N1T 2G8 • Cambridge



