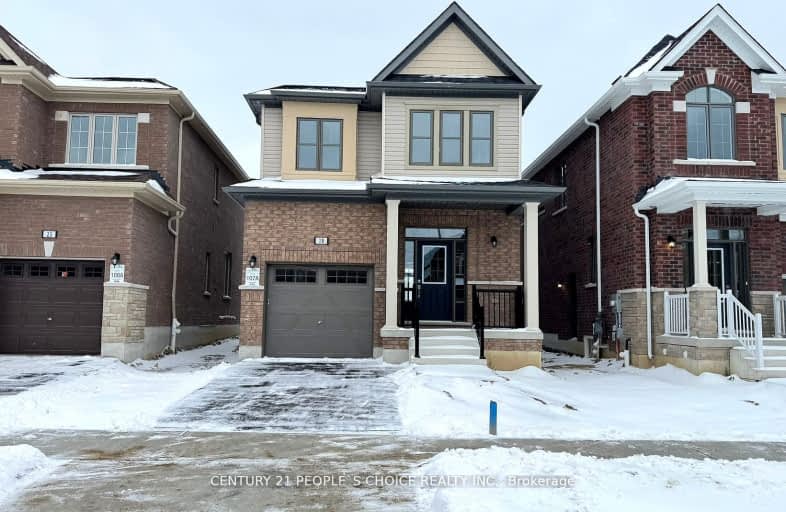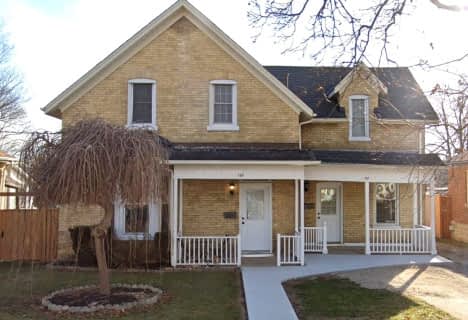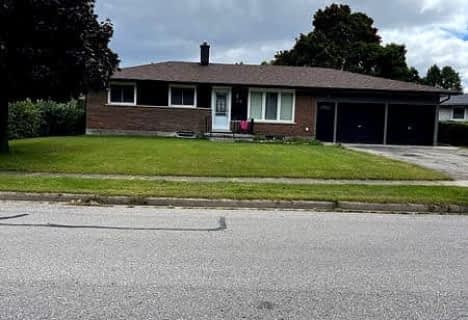Somewhat Walkable
- Some errands can be accomplished on foot.
58
/100
Some Transit
- Most errands require a car.
42
/100
Bikeable
- Some errands can be accomplished on bike.
60
/100

Christ The King Catholic Elementary School
Elementary: Catholic
1.06 km
St Margaret Catholic Elementary School
Elementary: Catholic
0.34 km
Saginaw Public School
Elementary: Public
1.40 km
Elgin Street Public School
Elementary: Public
1.49 km
St. Teresa of Calcutta Catholic Elementary School
Elementary: Catholic
0.85 km
Clemens Mill Public School
Elementary: Public
0.42 km
Southwood Secondary School
Secondary: Public
5.72 km
Glenview Park Secondary School
Secondary: Public
5.16 km
Galt Collegiate and Vocational Institute
Secondary: Public
3.15 km
Monsignor Doyle Catholic Secondary School
Secondary: Catholic
5.70 km
Jacob Hespeler Secondary School
Secondary: Public
3.32 km
St Benedict Catholic Secondary School
Secondary: Catholic
0.43 km






