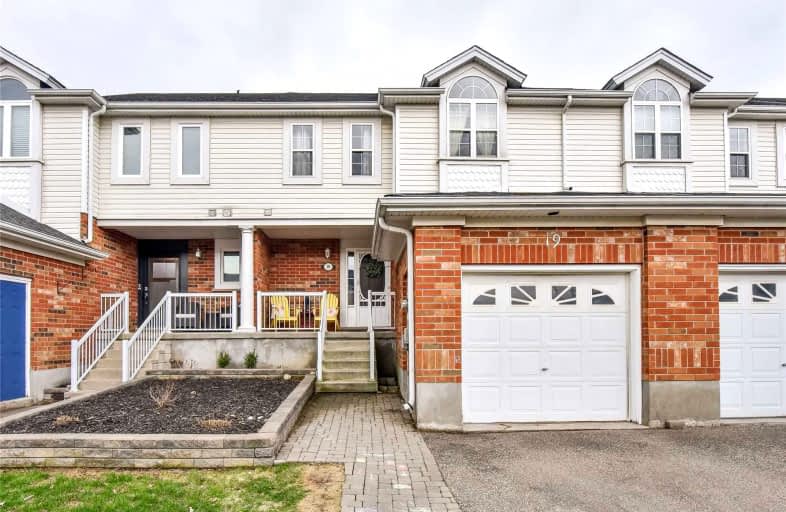
Hillcrest Public School
Elementary: Public
0.72 km
St Gabriel Catholic Elementary School
Elementary: Catholic
1.63 km
St Elizabeth Catholic Elementary School
Elementary: Catholic
1.41 km
Our Lady of Fatima Catholic Elementary School
Elementary: Catholic
0.85 km
Woodland Park Public School
Elementary: Public
1.14 km
Hespeler Public School
Elementary: Public
2.24 km
ÉSC Père-René-de-Galinée
Secondary: Catholic
7.32 km
College Heights Secondary School
Secondary: Public
9.71 km
Galt Collegiate and Vocational Institute
Secondary: Public
8.04 km
Preston High School
Secondary: Public
7.88 km
Jacob Hespeler Secondary School
Secondary: Public
3.03 km
St Benedict Catholic Secondary School
Secondary: Catholic
5.22 km








