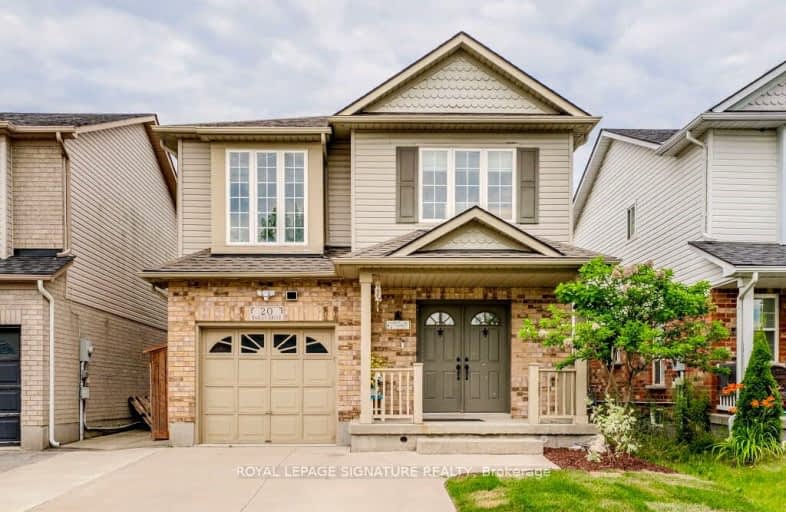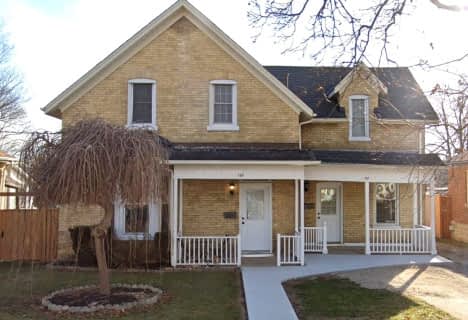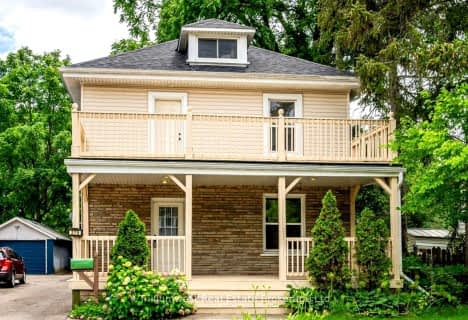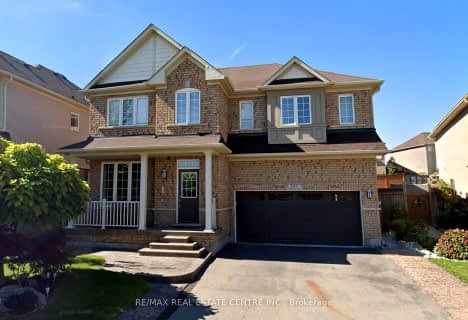Car-Dependent
- Almost all errands require a car.
24
/100
Some Transit
- Most errands require a car.
30
/100
Somewhat Bikeable
- Most errands require a car.
37
/100

St Francis Catholic Elementary School
Elementary: Catholic
2.05 km
St Vincent de Paul Catholic Elementary School
Elementary: Catholic
1.11 km
Chalmers Street Public School
Elementary: Public
1.87 km
Stewart Avenue Public School
Elementary: Public
1.99 km
Holy Spirit Catholic Elementary School
Elementary: Catholic
0.47 km
Moffat Creek Public School
Elementary: Public
0.83 km
W Ross Macdonald Provincial Secondary School
Secondary: Provincial
8.49 km
Southwood Secondary School
Secondary: Public
4.63 km
Glenview Park Secondary School
Secondary: Public
2.20 km
Galt Collegiate and Vocational Institute
Secondary: Public
4.45 km
Monsignor Doyle Catholic Secondary School
Secondary: Catholic
1.31 km
St Benedict Catholic Secondary School
Secondary: Catholic
6.11 km
-
Paul Peters Park
Waterloo ON 0.54km -
River Bluffs Park
211 George St N, Cambridge ON 4.39km -
Gail Street Park
Waterloo ON 5.33km
-
CIBC
75 Dundas St N (Main Street), Cambridge ON N1R 6G5 2.37km -
Scotiabank
72 Main St (Ainslie), Cambridge ON N1R 1V7 3.4km -
TD Bank Financial Group
425 Hespeler Rd, Cambridge ON N1R 6J2 7.19km








