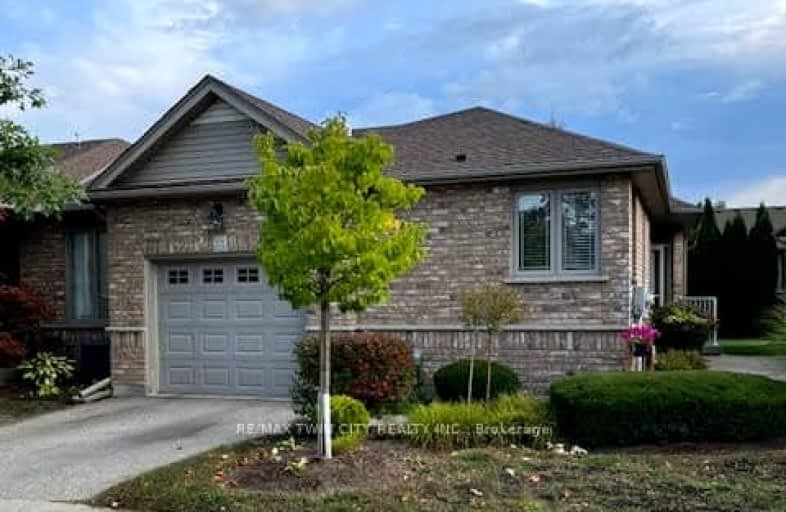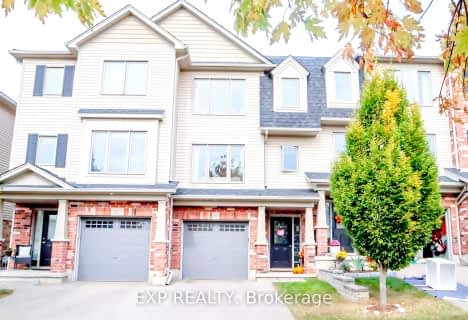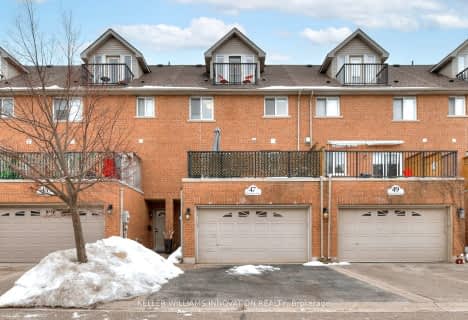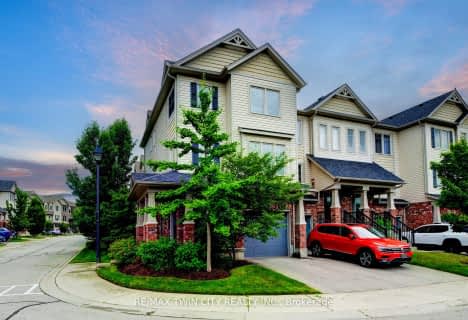Car-Dependent
- Almost all errands require a car.
Good Transit
- Some errands can be accomplished by public transportation.
Somewhat Bikeable
- Most errands require a car.

St Peter Catholic Elementary School
Elementary: CatholicBlair Road Public School
Elementary: PublicElgin Street Public School
Elementary: PublicSt Augustine Catholic Elementary School
Elementary: CatholicAvenue Road Public School
Elementary: PublicRyerson Public School
Elementary: PublicSouthwood Secondary School
Secondary: PublicGlenview Park Secondary School
Secondary: PublicGalt Collegiate and Vocational Institute
Secondary: PublicPreston High School
Secondary: PublicJacob Hespeler Secondary School
Secondary: PublicSt Benedict Catholic Secondary School
Secondary: Catholic-
State & Main Kitchen & Bar
375 Hespeler Road, Unit 2, Cambridge, ON N1R 6B3 1.22km -
Rhythm and Brews
1000 Bishop Street N, Cambridge, ON N3H 4V7 1.36km -
Chuck's Roadhouse Bar & Grill
440 Hespeler Road, Cambridge, ON N1R 6J7 1.63km
-
Tim Horton's
350 Hespeler Rd, Cambridge, ON N1R 7N7 1.21km -
Starbucks
1 Hespeler Road, Cambridge, ON N1R 8L4 1.14km -
Tim Hortons
355 Hespeler Rd, Cambridge, ON N1R 6B3 1.18km
-
Zehrs
400 Conestoga Boulevard, Cambridge, ON N1R 7L7 1.46km -
Shoppers Drug Mart
950 Franklin Boulevard, Cambridge, ON N1R 8R3 2.29km -
Walmart
22 Pinebush Road, Cambridge, ON N1R 8K5 2.98km
-
Galt View Restaurant
693 Coronation Bolevard, Cambridge, ON N1R 3G5 0.23km -
Café du Monde Crêperie
614 Coronation Blvd, Cambridge, ON N1R 7E3 0.65km -
Cafe Du Monde Creperie
614 Coronation Boulevard, Cambridge, ON N1R 7E3 0.68km
-
Cambridge Centre
355 Hespeler Road, Cambridge, ON N1R 7N8 1.18km -
Smart Centre
22 Pinebush Road, Cambridge, ON N1R 6J5 2.98km -
Bluenotes
355 Hespeler Road, Unit #102 Cambridge Centre, Cambridge, ON N1R 6B3 1.18km
-
Farm Boy
350 Hespeler Road, Bldg C, Cambridge, ON N1R 7N7 1.04km -
Zehrs
400 Conestoga Boulevard, Cambridge, ON N1R 7L7 1.46km -
Gibson's No Frills
980 Franklin Boulevard, Cambridge, ON N1R 8J3 2.33km
-
Winexpert Kitchener
645 Westmount Road E, Unit 2, Kitchener, ON N2E 3S3 14.81km -
Downtown Kitchener Ribfest & Craft Beer Show
Victoria Park, Victoria Park, ON N2G 15.96km -
LCBO
615 Scottsdale Drive, Guelph, ON N1G 3P4 16.36km
-
Complete Home Comfort Inc.
225-425 Hespeler Road, Cambridge, ON N1R 8J6 1.63km -
Pioneer
145 Hespeler Road, Cambridge, ON N1R 3G9 0.74km -
Esso
105 Hespeler Rd, Cambridge, ON N1R 3G7 0.92km
-
Galaxy Cinemas Cambridge
355 Hespeler Road, Cambridge, ON N1R 8J9 1.44km -
Landmark Cinemas 12 Kitchener
135 Gateway Park Dr, Kitchener, ON N2P 2J9 5.5km -
Cineplex Cinemas Kitchener and VIP
225 Fairway Road S, Kitchener, ON N2C 1X2 9.95km
-
Idea Exchange
50 Saginaw Parkway, Cambridge, ON N1T 1W2 2.53km -
Idea Exchange
12 Water Street S, Cambridge, ON N1R 3C5 2.78km -
Idea Exchange
435 King Street E, Cambridge, ON N3H 3N1 3.26km
-
Cambridge Memorial Hospital
700 Coronation Boulevard, Cambridge, ON N1R 3G2 0.34km -
Grand River Hospital
3570 King Street E, Kitchener, ON N2A 2W1 8.36km -
UC Baby Cambridge
140 Hespeler Rd, Cambridge, ON N1R 3H2 0.73km
-
Playfit Kids Club
366 Hespeler Rd, Cambridge ON N1R 6J6 1.14km -
River Bluffs Park
211 George St N, Cambridge ON 1.79km -
Riverside Park
147 King St W (Eagle St. S.), Cambridge ON N3H 1B5 3.8km
-
CIBC
395 Hespeler Rd (at Cambridge Mall), Cambridge ON N1R 6J1 1.41km -
TD Bank
425 Hespeler Rd, Cambridge ON N1R 6J2 1.65km -
RBC Royal Bank
480 Hespeler Rd (at Sheldon Dr), Cambridge ON N1R 7R9 1.83km
For Sale
More about this building
View 20 Isherwood Avenue, Cambridge- 3 bath
- 3 bed
- 1800 sqft
J138-25 Isherwood Avenue, Cambridge, Ontario • N1R 1B6 • Cambridge














