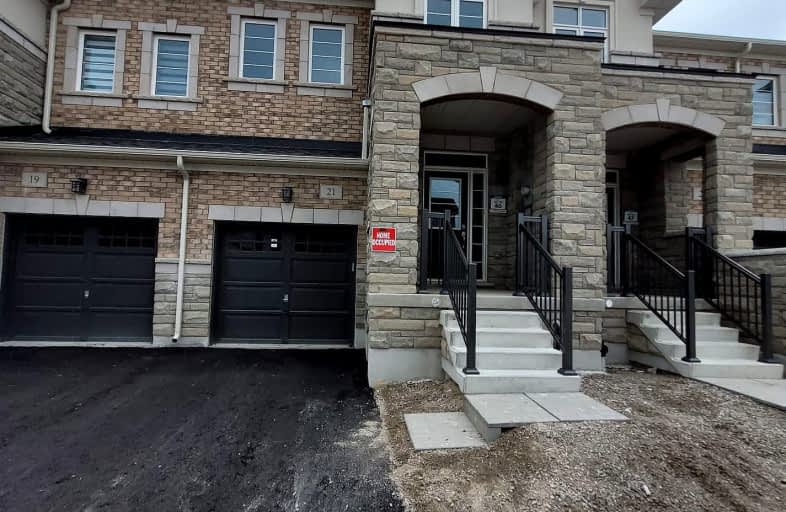Car-Dependent
- Almost all errands require a car.
4
/100
No Nearby Transit
- Almost all errands require a car.
0
/100
Somewhat Bikeable
- Most errands require a car.
28
/100

St Vincent de Paul Catholic Elementary School
Elementary: Catholic
2.91 km
St Anne Catholic Elementary School
Elementary: Catholic
4.31 km
Chalmers Street Public School
Elementary: Public
3.49 km
Stewart Avenue Public School
Elementary: Public
3.89 km
Holy Spirit Catholic Elementary School
Elementary: Catholic
2.41 km
Moffat Creek Public School
Elementary: Public
1.74 km
W Ross Macdonald Provincial Secondary School
Secondary: Provincial
9.64 km
Southwood Secondary School
Secondary: Public
6.67 km
Glenview Park Secondary School
Secondary: Public
4.23 km
Galt Collegiate and Vocational Institute
Secondary: Public
5.83 km
Monsignor Doyle Catholic Secondary School
Secondary: Catholic
3.49 km
St Benedict Catholic Secondary School
Secondary: Catholic
6.52 km
-
Chelsea stadium england
9.16km -
Mill Race Park
36 Water St N (At Park Hill Rd), Cambridge ON N1R 3B1 9.55km -
Valens
Ontario 10.25km
-
Crial Holdings Ltd
923 Stonebrook Rd, Cambridge ON N1T 1H4 5.05km -
TD Canada Trust ATM
130 Cedar St, Cambridge ON N1S 1W4 6.02km -
President's Choice Financial ATM
400 Conestoga Blvd, Cambridge ON N1R 7L7 7.42km







