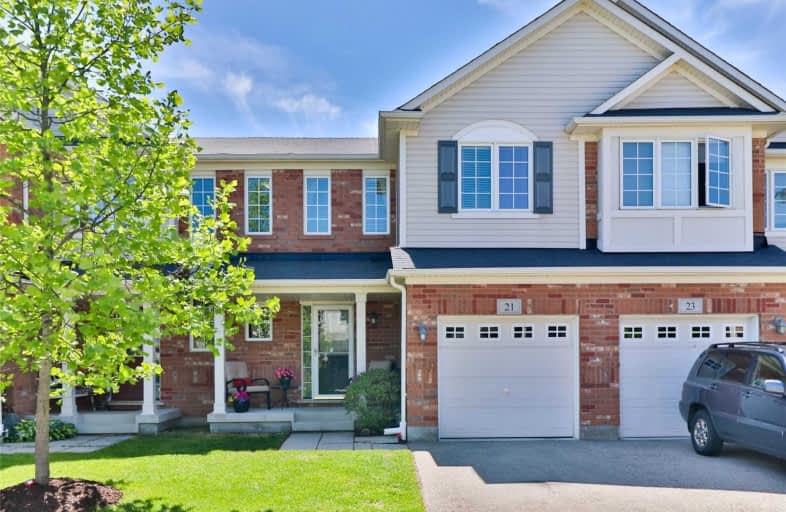Sold on Jun 06, 2020
Note: Property is not currently for sale or for rent.

-
Type: Att/Row/Twnhouse
-
Style: 2-Storey
-
Size: 1100 sqft
-
Lot Size: 23 x 84.58 Feet
-
Age: 6-15 years
-
Taxes: $3,189 per year
-
Days on Site: 3 Days
-
Added: Jun 03, 2020 (3 days on market)
-
Updated:
-
Last Checked: 3 months ago
-
MLS®#: X4778873
-
Listed By: Royal lepage supreme realty, brokerage
Welcome To 21 Manhattan Circle - Charming 3 Bed/3 Bath Townhouse. Open-Concept Main Floor Featuring Living Room, Kitchen & Dining Area. Over 1,300 Sq Ft Of Finished Living Space And Offers A Finished Basement With A Stone-Faced Feature Wall And Built-In Fireplace. Fenced Backyard With Interlocking Stone Patio. Turn Key Ready! Close To All Major Amenities Including Highways, Schools And Shopping. Simply Move-In & Enjoy!
Extras
Fridge, Stove, Dishwasher, Washer & Dryer, Water Softener, Window Coverings, Elf's.
Property Details
Facts for 21 Manhattan Circle, Cambridge
Status
Days on Market: 3
Last Status: Sold
Sold Date: Jun 06, 2020
Closed Date: Jul 30, 2020
Expiry Date: Oct 02, 2020
Sold Price: $505,000
Unavailable Date: Jun 06, 2020
Input Date: Jun 03, 2020
Prior LSC: Sold
Property
Status: Sale
Property Type: Att/Row/Twnhouse
Style: 2-Storey
Size (sq ft): 1100
Age: 6-15
Area: Cambridge
Availability Date: 90 Days
Inside
Bedrooms: 3
Bathrooms: 3
Kitchens: 1
Rooms: 5
Den/Family Room: No
Air Conditioning: Central Air
Fireplace: No
Washrooms: 3
Building
Basement: Finished
Heat Type: Forced Air
Heat Source: Gas
Exterior: Brick
Exterior: Vinyl Siding
Water Supply: Municipal
Special Designation: Unknown
Parking
Driveway: Private
Garage Spaces: 1
Garage Type: Attached
Covered Parking Spaces: 1
Total Parking Spaces: 2
Fees
Tax Year: 2019
Tax Legal Description: Plan 58M470 Pt Blk 72 Rp 58R 16519 Part 58
Taxes: $3,189
Additional Mo Fees: 85.95
Highlights
Feature: Golf
Feature: Grnbelt/Conserv
Feature: Hospital
Feature: Library
Feature: School
Land
Cross Street: Hespler Rd/Guelph Av
Municipality District: Cambridge
Fronting On: West
Parcel of Tied Land: Y
Pool: None
Sewer: Sewers
Lot Depth: 84.58 Feet
Lot Frontage: 23 Feet
Additional Media
- Virtual Tour: https://www.slideshowcloud.com/21manhattan
Rooms
Room details for 21 Manhattan Circle, Cambridge
| Type | Dimensions | Description |
|---|---|---|
| Living Main | 4.01 x 5.13 | Laminate, Window |
| Kitchen Main | 2.87 x 4.37 | Ceramic Floor, W/O To Yard, Breakfast Bar |
| Breakfast Main | 2.87 x 4.37 | Ceramic Floor, Combined W/Kitchen |
| Master 2nd | 3.73 x 3.81 | Broadloom, Ensuite Bath, W/I Closet |
| 2nd Br 2nd | 2.92 x 3.25 | Broadloom, Window, Closet |
| 3rd Br 2nd | 2.87 x 2.95 | Broadloom, Window, Closet |
| Rec Bsmt | 3.78 x 4.85 | Broadloom, Electric Fireplace |
| XXXXXXXX | XXX XX, XXXX |
XXXX XXX XXXX |
$XXX,XXX |
| XXX XX, XXXX |
XXXXXX XXX XXXX |
$XXX,XXX | |
| XXXXXXXX | XXX XX, XXXX |
XXXXXXX XXX XXXX |
|
| XXX XX, XXXX |
XXXXXX XXX XXXX |
$XXX,XXX |
| XXXXXXXX XXXX | XXX XX, XXXX | $505,000 XXX XXXX |
| XXXXXXXX XXXXXX | XXX XX, XXXX | $504,900 XXX XXXX |
| XXXXXXXX XXXXXXX | XXX XX, XXXX | XXX XXXX |
| XXXXXXXX XXXXXX | XXX XX, XXXX | $529,900 XXX XXXX |

Centennial (Cambridge) Public School
Elementary: PublicHillcrest Public School
Elementary: PublicSt Gabriel Catholic Elementary School
Elementary: CatholicOur Lady of Fatima Catholic Elementary School
Elementary: CatholicWoodland Park Public School
Elementary: PublicSilverheights Public School
Elementary: PublicÉSC Père-René-de-Galinée
Secondary: CatholicCollege Heights Secondary School
Secondary: PublicGalt Collegiate and Vocational Institute
Secondary: PublicPreston High School
Secondary: PublicJacob Hespeler Secondary School
Secondary: PublicSt Benedict Catholic Secondary School
Secondary: Catholic- 3 bath
- 3 bed
- 1100 sqft
28-124 Compass Trail, Cambridge, Ontario • N3E 0E3 • Cambridge



