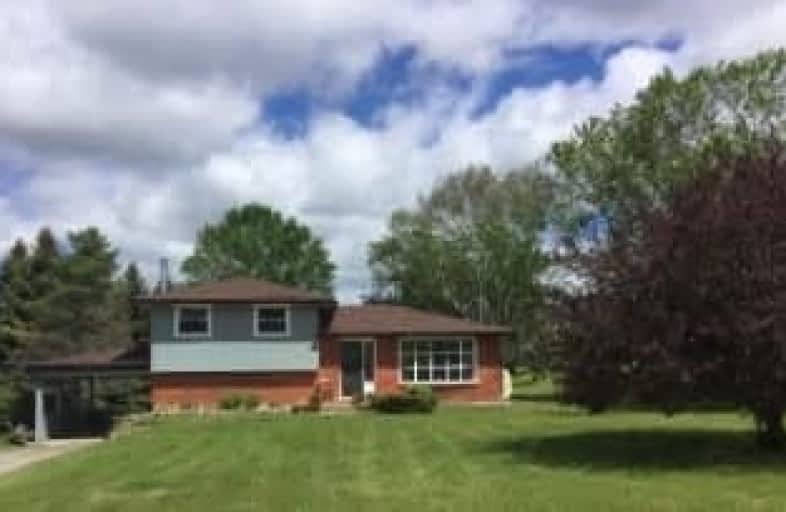Sold on Jul 27, 2017
Note: Property is not currently for sale or for rent.

-
Type: Detached
-
Style: Sidesplit 3
-
Size: 1100 sqft
-
Lot Size: 115 x 280 Feet
-
Age: 31-50 years
-
Taxes: $1,091 per year
-
Days on Site: 51 Days
-
Added: Sep 07, 2019 (1 month on market)
-
Updated:
-
Last Checked: 3 months ago
-
MLS®#: X3837576
-
Listed By: Royal lepage proalliance realty, brokerage
Great Country Family Home On Quiet Cul-De-Sac. This 3 Bdrm Sid-Split Sits On Over Two-Thirds Of An Acre. Recently Revamped This Home Is Move-In Condition, It Features An Open Concept Living, Dining Room With A Lovely Large Bow Window. 3 Bedrooms, And A Walk-Out From The Family Room, Less Than 5Km From The Quaint Artsy Village Of Warkworth. This Property Combines Country Fresh Air And Open Spaces W/ The Security Of Living In A Sub Division.
Extras
**Interboard Listed By: Northumberland Hills Association Of Realtors**
Property Details
Facts for 16 Laver Crescent, Trent Hills
Status
Days on Market: 51
Last Status: Sold
Sold Date: Jul 27, 2017
Closed Date: Aug 17, 2017
Expiry Date: Dec 01, 2017
Sold Price: $289,000
Unavailable Date: Jul 27, 2017
Input Date: Jun 12, 2017
Property
Status: Sale
Property Type: Detached
Style: Sidesplit 3
Size (sq ft): 1100
Age: 31-50
Area: Trent Hills
Community: Warkworth
Availability Date: Tbd
Inside
Bedrooms: 3
Bathrooms: 1
Kitchens: 1
Rooms: 8
Den/Family Room: Yes
Air Conditioning: Central Air
Fireplace: Yes
Laundry Level: Lower
Central Vacuum: N
Washrooms: 1
Utilities
Electricity: Yes
Gas: No
Cable: No
Telephone: Yes
Building
Basement: Crawl Space
Basement 2: W/O
Heat Type: Forced Air
Heat Source: Oil
Exterior: Brick
Exterior: Wood
Elevator: N
UFFI: No
Energy Certificate: N
Green Verification Status: N
Water Supply Type: Drilled Well
Water Supply: Well
Physically Handicapped-Equipped: N
Special Designation: Unknown
Other Structures: Garden Shed
Retirement: N
Parking
Driveway: Private
Garage Spaces: 1
Garage Type: Carport
Covered Parking Spaces: 3
Total Parking Spaces: 4
Fees
Tax Year: 2017
Tax Legal Description: Prt Lot 9, Con 3 Percy Prts 56A & 56B Plan Rdc070
Taxes: $1,091
Highlights
Feature: Cul De Sac
Land
Cross Street: Gummow Rd/Concession
Municipality District: Trent Hills
Fronting On: North
Parcel Number: 512290098
Pool: None
Sewer: Septic
Lot Depth: 280 Feet
Lot Frontage: 115 Feet
Acres: .50-1.99
Zoning: Residential
Rooms
Room details for 16 Laver Crescent, Trent Hills
| Type | Dimensions | Description |
|---|---|---|
| Family Lower | 7.34 x 9.18 | Walk-Out |
| Living Main | 5.26 x 7.18 | |
| Dining Main | 3.94 x 3.95 | |
| Kitchen Main | 3.85 x 4.64 | |
| Master Upper | 4.34 x 5.13 | |
| 2nd Br Upper | 3.55 x 3.79 | |
| 3rd Br Upper | 4.87 x 3.55 |
| XXXXXXXX | XXX XX, XXXX |
XXXX XXX XXXX |
$XXX,XXX |
| XXX XX, XXXX |
XXXXXX XXX XXXX |
$XXX,XXX |
| XXXXXXXX XXXX | XXX XX, XXXX | $289,000 XXX XXXX |
| XXXXXXXX XXXXXX | XXX XX, XXXX | $294,900 XXX XXXX |

Hastings Public School
Elementary: PublicRoseneath Centennial Public School
Elementary: PublicPercy Centennial Public School
Elementary: PublicSt. Mary Catholic Elementary School
Elementary: CatholicKent Public School
Elementary: PublicNorthumberland Hills Public School
Elementary: PublicNorwood District High School
Secondary: PublicSt Paul Catholic Secondary School
Secondary: CatholicCampbellford District High School
Secondary: PublicSt. Mary Catholic Secondary School
Secondary: CatholicEast Northumberland Secondary School
Secondary: PublicCobourg Collegiate Institute
Secondary: Public

