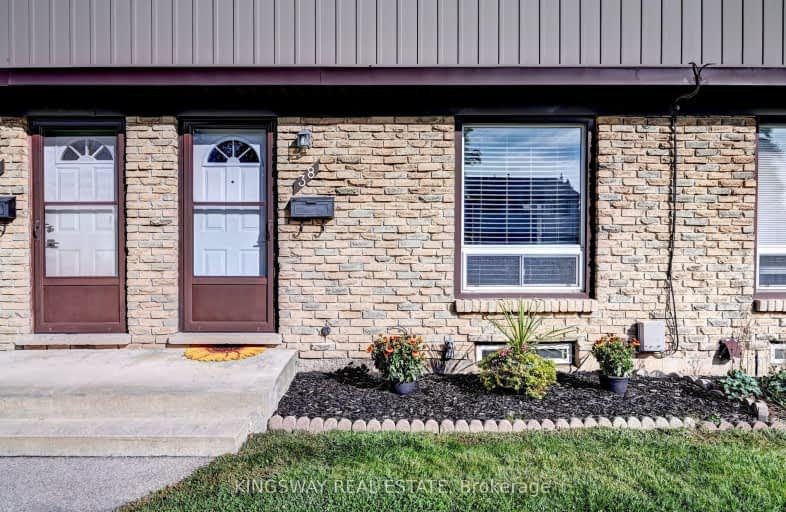Somewhat Walkable
- Some errands can be accomplished on foot.
62
/100
Some Transit
- Most errands require a car.
42
/100
Bikeable
- Some errands can be accomplished on bike.
54
/100

Christ The King Catholic Elementary School
Elementary: Catholic
0.56 km
St Peter Catholic Elementary School
Elementary: Catholic
1.08 km
St Margaret Catholic Elementary School
Elementary: Catholic
0.54 km
Elgin Street Public School
Elementary: Public
0.83 km
Avenue Road Public School
Elementary: Public
1.10 km
Clemens Mill Public School
Elementary: Public
0.91 km
Southwood Secondary School
Secondary: Public
4.84 km
Glenview Park Secondary School
Secondary: Public
4.36 km
Galt Collegiate and Vocational Institute
Secondary: Public
2.27 km
Monsignor Doyle Catholic Secondary School
Secondary: Catholic
4.96 km
Jacob Hespeler Secondary School
Secondary: Public
3.80 km
St Benedict Catholic Secondary School
Secondary: Catholic
0.76 km
-
Mill Race Park
36 Water St N (At Park Hill Rd), Cambridge ON N1R 3B1 3.72km -
Witmer Park
Cambridge ON 2.87km -
Domm Park
55 Princess St, Cambridge ON 3.58km
-
BMO Bank of Montreal
980 Franklin Blvd, Cambridge ON N1R 8R3 0.87km -
CoinFlip Bitcoin ATM
215 Beverly St, Cambridge ON N1R 3Z9 1.7km -
Scotiabank
72 Main St (Ainslie), Cambridge ON N1R 1V7 3.06km
More about this building
View 210 GLAMIS Road, Cambridge






