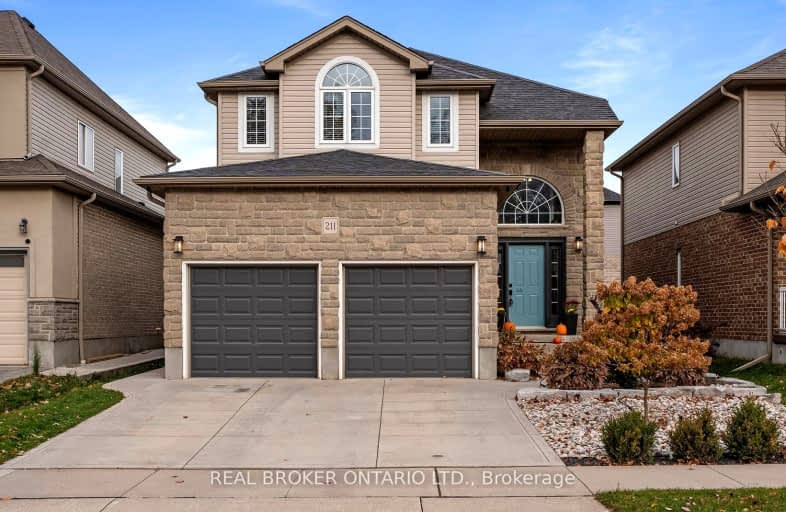
Video Tour
Car-Dependent
- Most errands require a car.
34
/100
Some Transit
- Most errands require a car.
35
/100
Somewhat Bikeable
- Most errands require a car.
47
/100

St Vincent de Paul Catholic Elementary School
Elementary: Catholic
1.42 km
St Anne Catholic Elementary School
Elementary: Catholic
2.01 km
Chalmers Street Public School
Elementary: Public
1.55 km
Stewart Avenue Public School
Elementary: Public
2.11 km
Holy Spirit Catholic Elementary School
Elementary: Catholic
1.53 km
Moffat Creek Public School
Elementary: Public
1.16 km
Southwood Secondary School
Secondary: Public
4.78 km
Glenview Park Secondary School
Secondary: Public
2.55 km
Galt Collegiate and Vocational Institute
Secondary: Public
3.55 km
Monsignor Doyle Catholic Secondary School
Secondary: Catholic
2.29 km
Jacob Hespeler Secondary School
Secondary: Public
7.55 km
St Benedict Catholic Secondary School
Secondary: Catholic
4.45 km
-
Decaro Park
55 Gatehouse Dr, Cambridge ON 1.47km -
River Bluffs Park
211 George St N, Cambridge ON 3.63km -
Clyde Park
Village Rd (Langford Dr), Clyde ON 5.23km
-
RBC Royal Bank
140 Saint Andrews St (Cedar St), Cambridge ON N1S 1V7 3.76km -
Localcoin Bitcoin ATM - Little Short Stop - Norfolk Ave
7 Norfolk Ave, Cambridge ON N1R 3T5 3.9km -
BMO Bank of Montreal
190 St Andrews St, Cambridge ON N1S 1N5 3.94km













