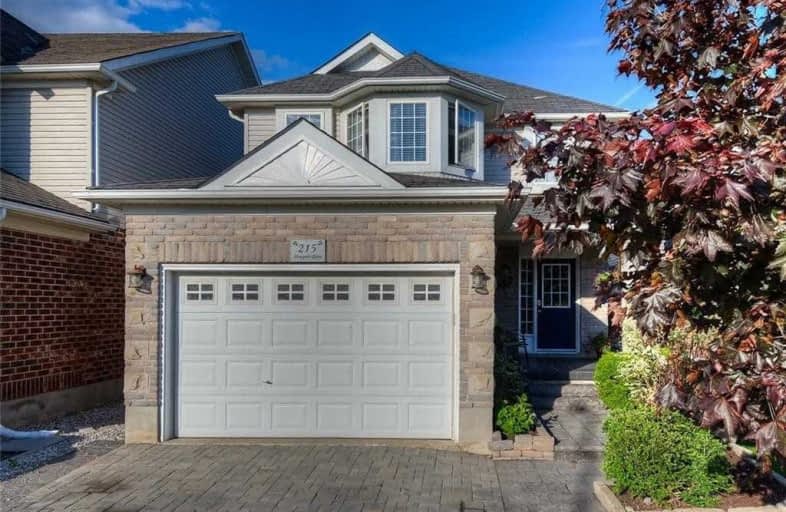
Preston Public School
Elementary: Public
1.94 km
ÉÉC Saint-Noël-Chabanel-Cambridge
Elementary: Catholic
0.35 km
St Michael Catholic Elementary School
Elementary: Catholic
1.28 km
Coronation Public School
Elementary: Public
0.92 km
William G Davis Public School
Elementary: Public
1.02 km
Ryerson Public School
Elementary: Public
1.70 km
ÉSC Père-René-de-Galinée
Secondary: Catholic
4.25 km
Southwood Secondary School
Secondary: Public
6.15 km
Galt Collegiate and Vocational Institute
Secondary: Public
4.29 km
Preston High School
Secondary: Public
2.85 km
Jacob Hespeler Secondary School
Secondary: Public
2.06 km
St Benedict Catholic Secondary School
Secondary: Catholic
3.15 km







