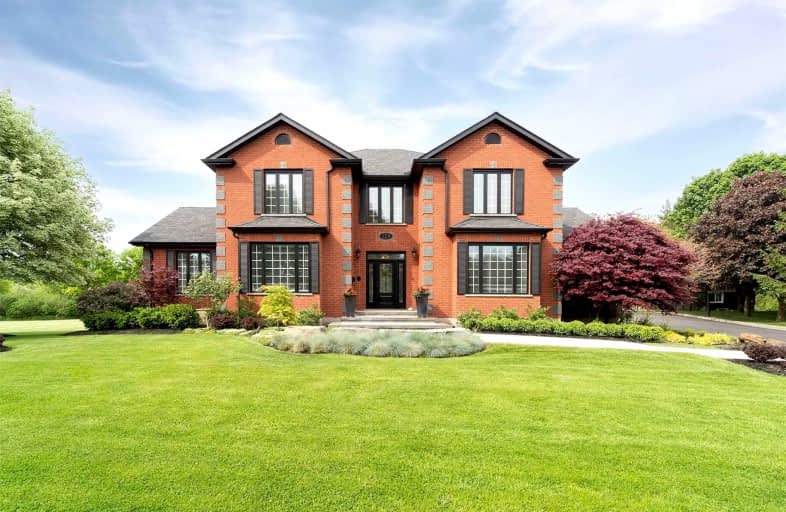Sold on Nov 16, 2021
Note: Property is not currently for sale or for rent.

-
Type: Detached
-
Style: 2-Storey
-
Size: 3500 sqft
-
Lot Size: 91.57 x 305.86 Feet
-
Age: 6-15 years
-
Taxes: $7,907 per year
-
Days on Site: 28 Days
-
Added: Oct 19, 2021 (4 weeks on market)
-
Updated:
-
Last Checked: 3 months ago
-
MLS®#: X5406563
-
Listed By: Sam mcdadi real estate inc., brokerage
Spectacular Custom Built Estate On A Premium 2.42 Acres Lot Nestled In A Cul De Sac. This Magnificent Home Boast Over 6700 Sqft Of Total Living Space Only 5 Mins On The Outskirts Of Cambridge& Easily Accessible To Hwys.Sun Filled Home W/Large Principle Rms&Backyard Oasis Perfect For Entertaining.Stunning Eat-In Kitchen W/High End Black S/S Dacor Appliances,Centre Island,Quartz Countertops&Backsplash,Pantry,Custom Cabinets&Gold Hardware.Main Flr Master Retreat
Extras
W/4Pc Ensuite&W/I &Upstairs The Four Good Sized Bedrooms All W/Jack&Jill Bathrms. L/L W/Sep Ent Fts Rec W/Wet Bar,Kitchen,Family&Bedrm Perfect For In-Law Suite.This Amazing Home Has Inground Pool,7 Person Hot Tub&Timber Pavillion W/Gas F/P.
Property Details
Facts for 228 Red Maple Court, Cambridge
Status
Days on Market: 28
Last Status: Sold
Sold Date: Nov 16, 2021
Closed Date: Dec 31, 2021
Expiry Date: Dec 18, 2021
Sold Price: $2,675,000
Unavailable Date: Nov 16, 2021
Input Date: Oct 19, 2021
Prior LSC: Listing with no contract changes
Property
Status: Sale
Property Type: Detached
Style: 2-Storey
Size (sq ft): 3500
Age: 6-15
Area: Cambridge
Availability Date: 60/90/Tba
Inside
Bedrooms: 5
Bedrooms Plus: 1
Bathrooms: 5
Kitchens: 1
Kitchens Plus: 1
Rooms: 11
Den/Family Room: Yes
Air Conditioning: Central Air
Fireplace: Yes
Washrooms: 5
Building
Basement: Finished
Basement 2: Sep Entrance
Heat Type: Forced Air
Heat Source: Gas
Exterior: Brick
Exterior: Metal/Side
Water Supply: Well
Special Designation: Unknown
Other Structures: Workshop
Parking
Driveway: Pvt Double
Garage Spaces: 2
Garage Type: Attached
Covered Parking Spaces: 20
Total Parking Spaces: 22
Fees
Tax Year: 2020
Tax Legal Description: Lt 9 Pl 1456 North Dumfries S/T Right In 1157799;
Taxes: $7,907
Highlights
Feature: Cul De Sac
Feature: Fenced Yard
Feature: Golf
Feature: Grnbelt/Conserv
Feature: Part Cleared
Feature: Wooded/Treed
Land
Cross Street: Maple Manor/Silver M
Municipality District: Cambridge
Fronting On: North
Parcel Number: 038440598
Pool: Inground
Sewer: Septic
Lot Depth: 305.86 Feet
Lot Frontage: 91.57 Feet
Lot Irregularities: Irregular
Acres: 2-4.99
Additional Media
- Virtual Tour: https://unbranded.youriguide.com/dbbht_228_red_maple_ct_cambridge_on/
Rooms
Room details for 228 Red Maple Court, Cambridge
| Type | Dimensions | Description |
|---|---|---|
| Dining Main | 4.46 x 4.44 | Window, Hardwood Floor, O/Looks Frontyard |
| Kitchen Main | 4.35 x 3.76 | Centre Island, B/I Appliances, Quartz Counter |
| Breakfast Main | 4.52 x 4.27 | Open Concept, Limestone Flooring, W/O To Deck |
| Family Main | 5.11 x 5.49 | Gas Fireplace, Sunken Room, O/Looks Pool |
| Sunroom Main | 3.63 x 7.24 | Picture Window, Hardwood Floor, W/O To Deck |
| Office Main | 4.48 x 4.43 | Window, Hardwood Floor, Separate Rm |
| Prim Bdrm Main | 4.57 x 7.22 | 4 Pc Ensuite, W/I Closet, Hardwood Floor |
| 2nd Br 2nd | 4.46 x 3.80 | Semi Ensuite, W/I Closet, Hardwood Floor |
| 3rd Br 2nd | 5.22 x 4.25 | Semi Ensuite, W/I Closet, Hardwood Floor |
| 4th Br 2nd | 4.85 x 4.24 | Semi Ensuite, Double Closet, Hardwood Floor |
| 5th Br 2nd | 4.47 x 4.30 | Semi Ensuite, W/I Closet, Hardwood Floor |
| Rec Bsmt | 10.32 x 8.13 | Gas Fireplace, Wet Bar, Open Concept |
| XXXXXXXX | XXX XX, XXXX |
XXXX XXX XXXX |
$X,XXX,XXX |
| XXX XX, XXXX |
XXXXXX XXX XXXX |
$X,XXX,XXX | |
| XXXXXXXX | XXX XX, XXXX |
XXXXXXX XXX XXXX |
|
| XXX XX, XXXX |
XXXXXX XXX XXXX |
$X,XXX,XXX | |
| XXXXXXXX | XXX XX, XXXX |
XXXXXXX XXX XXXX |
|
| XXX XX, XXXX |
XXXXXX XXX XXXX |
$X,XXX,XXX | |
| XXXXXXXX | XXX XX, XXXX |
XXXXXXX XXX XXXX |
|
| XXX XX, XXXX |
XXXXXX XXX XXXX |
$X,XXX,XXX |
| XXXXXXXX XXXX | XXX XX, XXXX | $2,675,000 XXX XXXX |
| XXXXXXXX XXXXXX | XXX XX, XXXX | $2,850,000 XXX XXXX |
| XXXXXXXX XXXXXXX | XXX XX, XXXX | XXX XXXX |
| XXXXXXXX XXXXXX | XXX XX, XXXX | $2,888,000 XXX XXXX |
| XXXXXXXX XXXXXXX | XXX XX, XXXX | XXX XXXX |
| XXXXXXXX XXXXXX | XXX XX, XXXX | $3,288,000 XXX XXXX |
| XXXXXXXX XXXXXXX | XXX XX, XXXX | XXX XXXX |
| XXXXXXXX XXXXXX | XXX XX, XXXX | $3,485,000 XXX XXXX |

St Francis Catholic Elementary School
Elementary: CatholicSt Vincent de Paul Catholic Elementary School
Elementary: CatholicChalmers Street Public School
Elementary: PublicStewart Avenue Public School
Elementary: PublicHoly Spirit Catholic Elementary School
Elementary: CatholicMoffat Creek Public School
Elementary: PublicW Ross Macdonald Deaf Blind Secondary School
Secondary: ProvincialW Ross Macdonald Provincial Secondary School
Secondary: ProvincialSouthwood Secondary School
Secondary: PublicGlenview Park Secondary School
Secondary: PublicGalt Collegiate and Vocational Institute
Secondary: PublicMonsignor Doyle Catholic Secondary School
Secondary: Catholic

