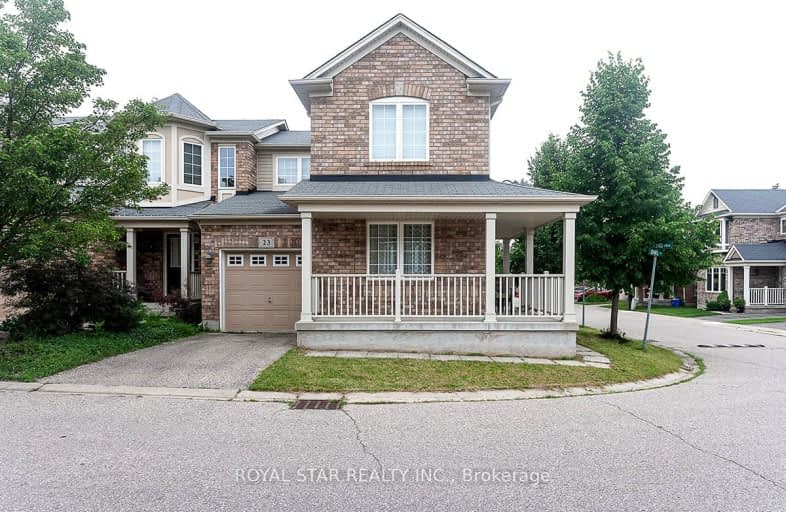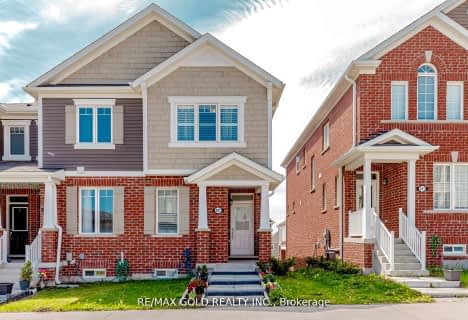Car-Dependent
- Most errands require a car.
40
/100
Some Transit
- Most errands require a car.
35
/100
Bikeable
- Some errands can be accomplished on bike.
67
/100

Centennial (Cambridge) Public School
Elementary: Public
2.02 km
Hillcrest Public School
Elementary: Public
1.12 km
St Gabriel Catholic Elementary School
Elementary: Catholic
0.11 km
Our Lady of Fatima Catholic Elementary School
Elementary: Catholic
1.40 km
Hespeler Public School
Elementary: Public
2.32 km
Silverheights Public School
Elementary: Public
0.27 km
ÉSC Père-René-de-Galinée
Secondary: Catholic
5.91 km
Southwood Secondary School
Secondary: Public
10.31 km
Galt Collegiate and Vocational Institute
Secondary: Public
8.03 km
Preston High School
Secondary: Public
7.01 km
Jacob Hespeler Secondary School
Secondary: Public
2.61 km
St Benedict Catholic Secondary School
Secondary: Catholic
5.49 km
-
Little Riverside Park
Waterloo ON 0.88km -
Forbes Park
16 Kribs St, Cambridge ON 1.18km -
Mill Race Park
36 Water St N (At Park Hill Rd), Cambridge ON N1R 3B1 4.79km
-
RBC Royal Bank
100 Jamieson Pky (Franklin Blvd.), Cambridge ON N3C 4B3 2.58km -
RBC Royal Bank
541 Hespeler Rd, Cambridge ON N1R 6J2 4.54km -
TD Canada Trust Branch and ATM
425 Hespeler Rd, Cambridge ON N1R 6J2 5.07km












