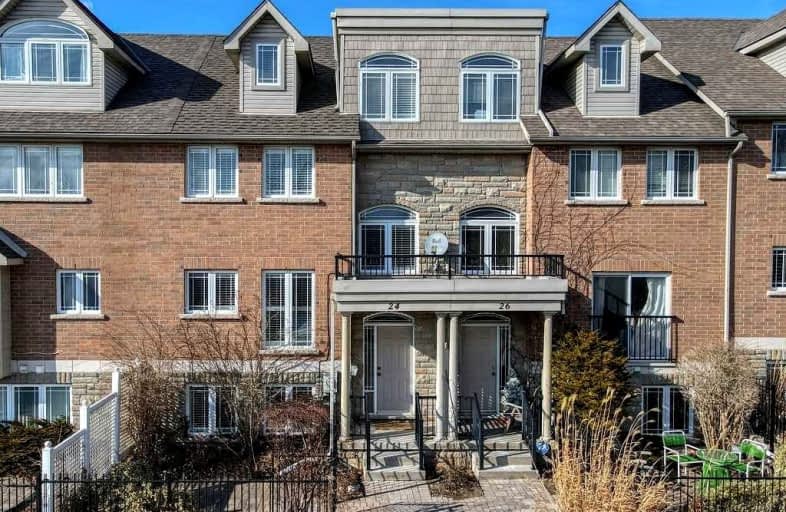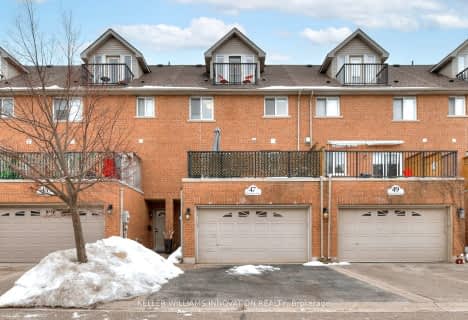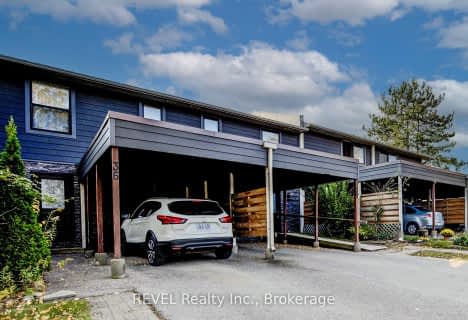
St Francis Catholic Elementary School
Elementary: CatholicCentral Public School
Elementary: PublicSt Andrew's Public School
Elementary: PublicManchester Public School
Elementary: PublicSt Anne Catholic Elementary School
Elementary: CatholicStewart Avenue Public School
Elementary: PublicSouthwood Secondary School
Secondary: PublicGlenview Park Secondary School
Secondary: PublicGalt Collegiate and Vocational Institute
Secondary: PublicMonsignor Doyle Catholic Secondary School
Secondary: CatholicJacob Hespeler Secondary School
Secondary: PublicSt Benedict Catholic Secondary School
Secondary: Catholic- 3 bath
- 3 bed
- 1800 sqft
J138-25 Isherwood Avenue, Cambridge, Ontario • N1R 1B6 • Cambridge
- 4 bath
- 3 bed
- 1400 sqft
02-700 Champlain Boulevard, Cambridge, Ontario • N1R 8K1 • Cambridge
- 2 bath
- 3 bed
- 1000 sqft
35-135 Chalmers Street South, Cambridge, Ontario • N1R 6M2 • Cambridge












