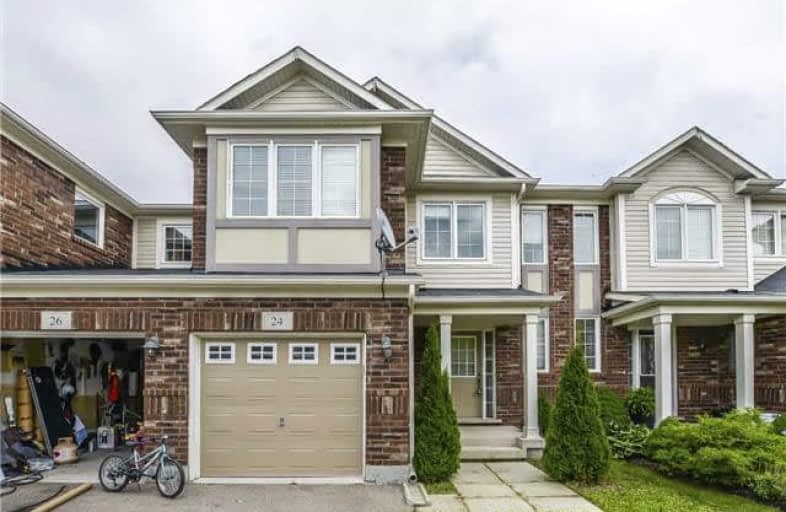Sold on Sep 21, 2018
Note: Property is not currently for sale or for rent.

-
Type: Att/Row/Twnhouse
-
Style: 2-Storey
-
Size: 1100 sqft
-
Lot Size: 7.01 x 28 Metres
-
Age: 6-15 years
-
Taxes: $2,862 per year
-
Days on Site: 51 Days
-
Added: Sep 07, 2019 (1 month on market)
-
Updated:
-
Last Checked: 3 months ago
-
MLS®#: X4207692
-
Listed By: Citygate realty inc., brokerage
Gorgeous 8 Year Old Townhouse Built By Mattamy In The Prestigious Millpond Area On A Large Premium Lot Backing Onto Protected Green Space And Walking Trail. Brand New Finished Basement With A 3 Pcs Washroom With A Walk Out To Yard. Door From Garage To Inside, New Laminate Floor In Living Room, Freehold With $80.00/Month Roadway Allowance. Perfect Location For Commuters. Must See!!!
Extras
Stove, Fridge, Dishwasher, Cloth Washer And Dryer, All Windows Covering, All Electrical Light Fixtures
Property Details
Facts for 24 Manhattan Circle, Cambridge
Status
Days on Market: 51
Last Status: Sold
Sold Date: Sep 21, 2018
Closed Date: Oct 19, 2018
Expiry Date: Dec 31, 2018
Sold Price: $440,000
Unavailable Date: Sep 21, 2018
Input Date: Aug 01, 2018
Property
Status: Sale
Property Type: Att/Row/Twnhouse
Style: 2-Storey
Size (sq ft): 1100
Age: 6-15
Area: Cambridge
Availability Date: Immediate/30
Inside
Bedrooms: 3
Bathrooms: 4
Kitchens: 1
Rooms: 6
Den/Family Room: Yes
Air Conditioning: Central Air
Fireplace: No
Washrooms: 4
Building
Basement: Fin W/O
Heat Type: Forced Air
Heat Source: Gas
Exterior: Brick
Exterior: Other
Water Supply: Municipal
Special Designation: Unknown
Parking
Driveway: Private
Garage Spaces: 1
Garage Type: Built-In
Covered Parking Spaces: 2
Total Parking Spaces: 2
Fees
Tax Year: 2017
Tax Legal Description: Part Block 72, Plan 58M-470
Taxes: $2,862
Land
Cross Street: Guelph Av/Blackbridg
Municipality District: Cambridge
Fronting On: East
Pool: None
Sewer: Sewers
Lot Depth: 28 Metres
Lot Frontage: 7.01 Metres
Additional Media
- Virtual Tour: http://www.slideshows.propertyspaces.ca/24manhattan
Rooms
Room details for 24 Manhattan Circle, Cambridge
| Type | Dimensions | Description |
|---|---|---|
| Living Main | 4.88 x 3.97 | Laminate, Open Concept |
| Kitchen Main | 2.83 x 4.27 | Ceramic Floor, Custom Backsplash |
| Breakfast Main | - | Combined W/Kitchen, W/O To Deck, Ceramic Floor |
| Master 2nd | 3.75 x 3.66 | 4 Pc Ensuite, W/I Closet, Overlook Greenbelt |
| 2nd Br 2nd | 2.85 x 3.15 | Window, Closet |
| 3rd Br 2nd | 2.75 x 2.94 | Closet, Window |
| Rec Bsmt | - | W/O To Yard, Laminate |
| XXXXXXXX | XXX XX, XXXX |
XXXX XXX XXXX |
$XXX,XXX |
| XXX XX, XXXX |
XXXXXX XXX XXXX |
$XXX,XXX |
| XXXXXXXX XXXX | XXX XX, XXXX | $440,000 XXX XXXX |
| XXXXXXXX XXXXXX | XXX XX, XXXX | $450,000 XXX XXXX |

Centennial (Cambridge) Public School
Elementary: PublicHillcrest Public School
Elementary: PublicSt Gabriel Catholic Elementary School
Elementary: CatholicOur Lady of Fatima Catholic Elementary School
Elementary: CatholicWoodland Park Public School
Elementary: PublicSilverheights Public School
Elementary: PublicÉSC Père-René-de-Galinée
Secondary: CatholicCollege Heights Secondary School
Secondary: PublicGalt Collegiate and Vocational Institute
Secondary: PublicPreston High School
Secondary: PublicJacob Hespeler Secondary School
Secondary: PublicSt Benedict Catholic Secondary School
Secondary: Catholic

