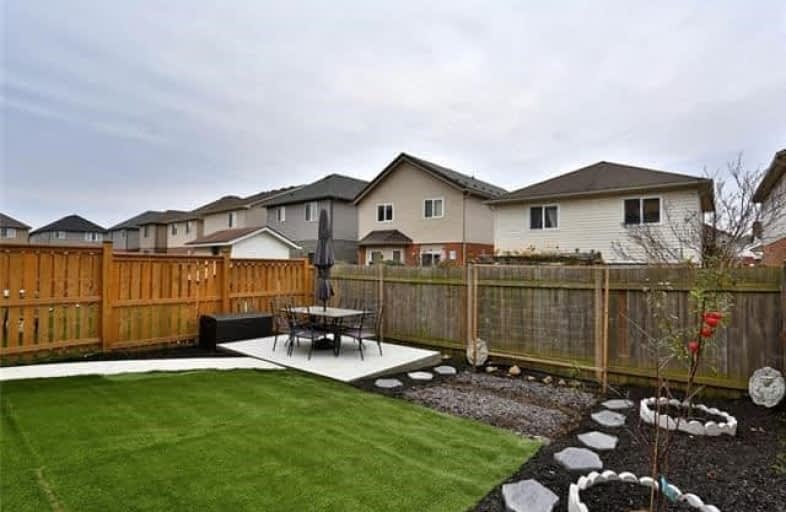Sold on Dec 06, 2017
Note: Property is not currently for sale or for rent.

-
Type: Detached
-
Style: 2-Storey
-
Size: 1500 sqft
-
Lot Size: 29.99 x 99.18 Feet
-
Age: 0-5 years
-
Taxes: $4,351 per year
-
Days on Site: 19 Days
-
Added: Sep 07, 2019 (2 weeks on market)
-
Updated:
-
Last Checked: 2 months ago
-
MLS®#: X3989961
-
Listed By: Re/max twin city realty inc., brokerage
Extras
**Interboard Listing: Kitchener-Waterloo R E Assoc**
Property Details
Facts for 24 Sparrow Avenue, Cambridge
Status
Days on Market: 19
Last Status: Sold
Sold Date: Dec 06, 2017
Closed Date: Jan 16, 2018
Expiry Date: Feb 16, 2018
Sold Price: $595,000
Unavailable Date: Dec 06, 2017
Input Date: Nov 21, 2017
Prior LSC: Listing with no contract changes
Property
Status: Sale
Property Type: Detached
Style: 2-Storey
Size (sq ft): 1500
Age: 0-5
Area: Cambridge
Availability Date: Flex
Assessment Amount: $103,500
Assessment Year: 2017
Inside
Bedrooms: 4
Bedrooms Plus: 2
Bathrooms: 5
Kitchens: 1
Rooms: 2
Den/Family Room: No
Air Conditioning: Central Air
Fireplace: No
Washrooms: 5
Building
Basement: Finished
Basement 2: Full
Heat Type: Forced Air
Heat Source: Gas
Exterior: Vinyl Siding
Water Supply: Municipal
Special Designation: Unknown
Parking
Driveway: Pvt Double
Garage Spaces: 1
Garage Type: Attached
Covered Parking Spaces: 2
Total Parking Spaces: 3
Fees
Tax Year: 2017
Tax Legal Description: Lot 64, Plan 58M578 City Of Cambridge
Taxes: $4,351
Land
Cross Street: Green Gate Blvd
Municipality District: Cambridge
Fronting On: South
Parcel Number: 038450968
Pool: None
Sewer: Sewers
Lot Depth: 99.18 Feet
Lot Frontage: 29.99 Feet
Acres: < .50
Rooms
Room details for 24 Sparrow Avenue, Cambridge
| Type | Dimensions | Description |
|---|---|---|
| Kitchen Main | 3.81 x 6.17 | Backsplash, Breakfast Bar |
| Living Main | 3.89 x 6.17 | Sliding Doors, North View, Large Window |
| Bathroom Main | - | 2 Pc Bath |
| Master 2nd | 3.86 x 4.17 | 4 Pc Ensuite, Large Closet, Large Window |
| Other 2nd | - | 4 Pc Ensuite, Separate Shower, Soaker |
| Br 2nd | 3.23 x 3.51 | 3 Pc Ensuite, South View, Large Window |
| Br 2nd | 3.12 x 3.73 | South View, Large Window |
| Br 2nd | 3.12 x 3.76 | South View, Large Window |
| Bathroom 2nd | - | 3 Pc Bath |
| Br Bsmt | 2.92 x 3.63 | Mirrored Closet, Large Closet |
| Br Bsmt | 2.92 x 3.63 | Mirrored Closet, Large Closet |
| Rec Bsmt | 3.84 x 5.97 | Pot Lights, Window |
| XXXXXXXX | XXX XX, XXXX |
XXXX XXX XXXX |
$XXX,XXX |
| XXX XX, XXXX |
XXXXXX XXX XXXX |
$XXX,XXX |
| XXXXXXXX XXXX | XXX XX, XXXX | $595,000 XXX XXXX |
| XXXXXXXX XXXXXX | XXX XX, XXXX | $599,900 XXX XXXX |

St Vincent de Paul Catholic Elementary School
Elementary: CatholicSt Anne Catholic Elementary School
Elementary: CatholicChalmers Street Public School
Elementary: PublicStewart Avenue Public School
Elementary: PublicHoly Spirit Catholic Elementary School
Elementary: CatholicMoffat Creek Public School
Elementary: PublicSouthwood Secondary School
Secondary: PublicGlenview Park Secondary School
Secondary: PublicGalt Collegiate and Vocational Institute
Secondary: PublicMonsignor Doyle Catholic Secondary School
Secondary: CatholicJacob Hespeler Secondary School
Secondary: PublicSt Benedict Catholic Secondary School
Secondary: Catholic- 2 bath
- 4 bed
30-32 Beverly Street, Cambridge, Ontario • N1R 3Z5 • Cambridge



