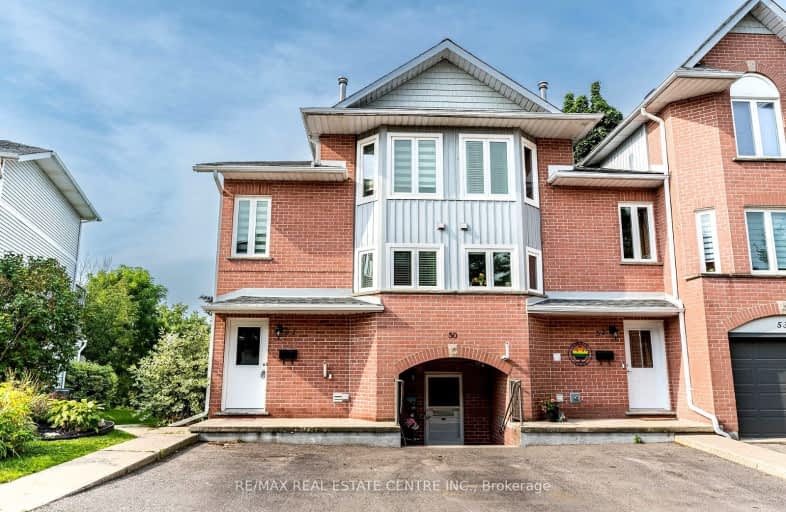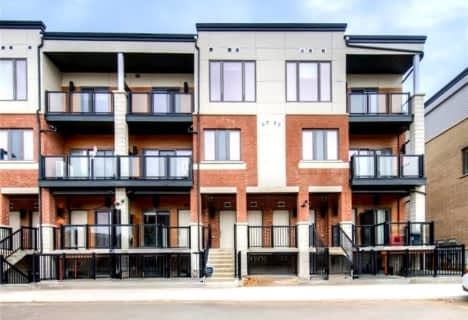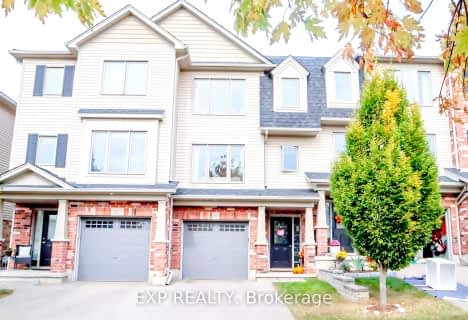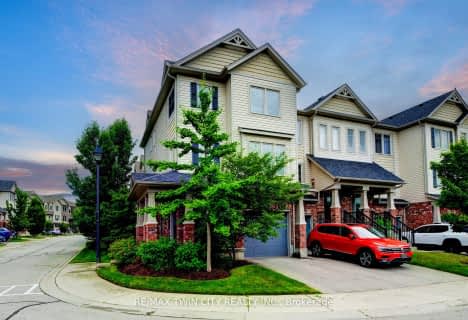Somewhat Walkable
- Some errands can be accomplished on foot.
Some Transit
- Most errands require a car.
Bikeable
- Some errands can be accomplished on bike.

Preston Public School
Elementary: PublicGrand View Public School
Elementary: PublicSt Michael Catholic Elementary School
Elementary: CatholicCoronation Public School
Elementary: PublicWilliam G Davis Public School
Elementary: PublicRyerson Public School
Elementary: PublicÉSC Père-René-de-Galinée
Secondary: CatholicSouthwood Secondary School
Secondary: PublicGalt Collegiate and Vocational Institute
Secondary: PublicPreston High School
Secondary: PublicJacob Hespeler Secondary School
Secondary: PublicSt Benedict Catholic Secondary School
Secondary: Catholic-
Riverside Park
147 King St W (Eagle St. S.), Cambridge ON N3H 1B5 2.08km -
River Bluffs Park
211 George St N, Cambridge ON 3.24km -
Manchester Public School Playground
3.36km
-
BMO Bank of Montreal
807 King St E (at Church St S), Cambridge ON N3H 3P1 1.07km -
CIBC
567 King St E, Preston ON N3H 3N4 1.37km -
CIBC
395 Hespeler Rd (at Cambridge Mall), Cambridge ON N1R 6J1 2.1km
- 2 bath
- 2 bed
- 1000 sqft
H120-25 Isherwood Avenue, Cambridge, Ontario • N1R 1B6 • Cambridge
- 3 bath
- 2 bed
- 1000 sqft
55-25 Isherwood Avenue North, Cambridge, Ontario • N1R 0E2 • Cambridge













