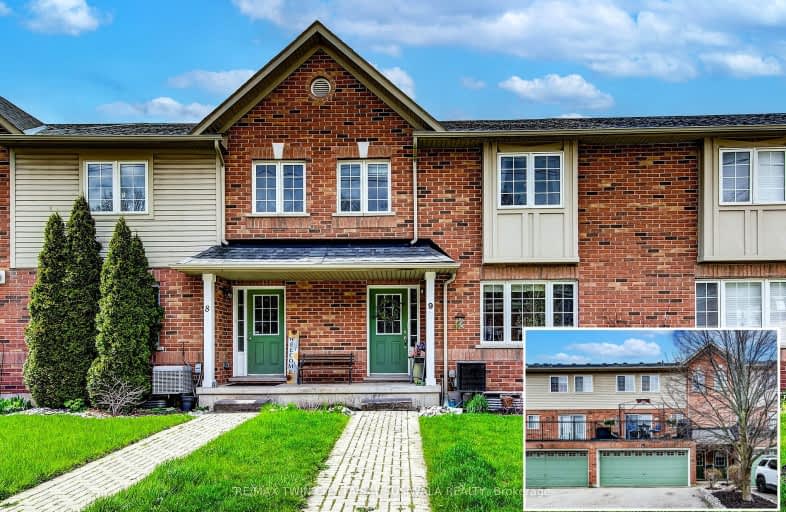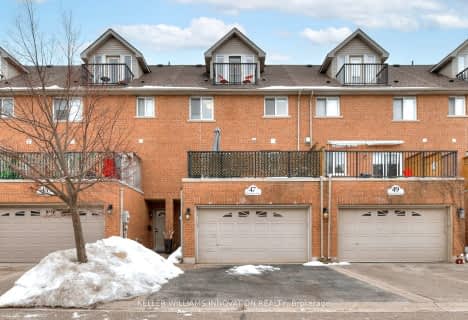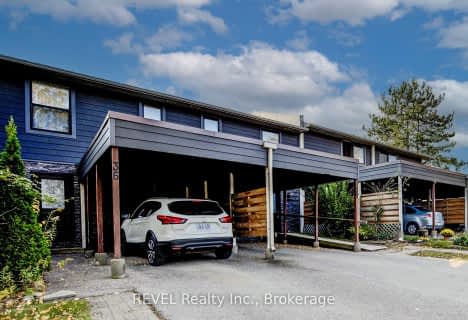Very Walkable
- Most errands can be accomplished on foot.
Good Transit
- Some errands can be accomplished by public transportation.
Bikeable
- Some errands can be accomplished on bike.

St Francis Catholic Elementary School
Elementary: CatholicSt Gregory Catholic Elementary School
Elementary: CatholicCentral Public School
Elementary: PublicSt Andrew's Public School
Elementary: PublicHighland Public School
Elementary: PublicStewart Avenue Public School
Elementary: PublicSouthwood Secondary School
Secondary: PublicGlenview Park Secondary School
Secondary: PublicGalt Collegiate and Vocational Institute
Secondary: PublicMonsignor Doyle Catholic Secondary School
Secondary: CatholicPreston High School
Secondary: PublicSt Benedict Catholic Secondary School
Secondary: Catholic-
Foundey Tavern
64 Grand Avenue S, Cambridge, ON N1S 2L9 0.5km -
Cafe 13 Main St Grill
13 Main Street, Cambridge, ON N1R 7G9 0.71km -
The Black Badger
55 Water Street N, Cambridge, ON N1R 3B3 0.91km
-
Monigram Coffee Roasters
16 Ainslie Street S, Suite C, Cambridge, ON N1R 3K1 0.63km -
Melville Café
7 Melville Street S, Cambridge, ON N1S 2H4 0.72km -
Coffee Culture
138 Main Street, Cambridge, ON N1R 1V7 0.72km
-
Grand Pharmacy
304 Saint Andrews Street, Cambridge, ON N1S 1P3 1.85km -
Zehrs
400 Conestoga Boulevard, Cambridge, ON N1R 7L7 4.37km -
Shoppers Drug Mart
950 Franklin Boulevard, Cambridge, ON N1R 8R3 4.43km
-
Latinoamerica Unida
18 Concession Street, Unit 101, Cambridge, ON N1R 2G6 0.18km -
Foundey Tavern
64 Grand Avenue S, Cambridge, ON N1S 2L9 0.5km -
Barnacle Bill's
47 Grand Avenue S, Cambridge, ON N1S 2L7 0.53km
-
Cambridge Centre
355 Hespeler Road, Cambridge, ON N1R 7N8 4.42km -
Smart Centre
22 Pinebush Road, Cambridge, ON N1R 6J5 6.31km -
Giant Tiger
120 Main Street, Cambridge, ON N1R 1V7 0.72km
-
Zehrs
200 Franklin Boulevard, Cambridge, ON N1R 8N8 1.99km -
Zehrs
400 Conestoga Boulevard, Cambridge, ON N1R 7L7 4.37km -
Farm Boy
350 Hespeler Road, Bldg C, Cambridge, ON N1R 7N7 4.36km
-
Winexpert Kitchener
645 Westmount Road E, Unit 2, Kitchener, ON N2E 3S3 17.11km -
Downtown Kitchener Ribfest & Craft Beer Show
Victoria Park, Victoria Park, ON N2G 18.64km -
LCBO
615 Scottsdale Drive, Guelph, ON N1G 3P4 18.93km
-
Special Interest Automobiles
75 Water Street S, Cambridge, ON N1R 3C9 0.37km -
The Buck
140 Street Andrews Street, Cambridge, ON N1S 1N3 0.9km -
Esso
31 Dundas Street S, Cambridge, ON N1R 5N6 1.88km
-
Galaxy Cinemas Cambridge
355 Hespeler Road, Cambridge, ON N1R 8J9 4.71km -
Landmark Cinemas 12 Kitchener
135 Gateway Park Dr, Kitchener, ON N2P 2J9 8.4km -
Cineplex Cinemas Kitchener and VIP
225 Fairway Road S, Kitchener, ON N2C 1X2 12.64km
-
Idea Exchange
12 Water Street S, Cambridge, ON N1R 3C5 0.67km -
Idea Exchange
50 Saginaw Parkway, Cambridge, ON N1T 1W2 4.61km -
Idea Exchange
435 King Street E, Cambridge, ON N3H 3N1 6.36km
-
Cambridge Memorial Hospital
700 Coronation Boulevard, Cambridge, ON N1R 3G2 3.14km -
Grand River Hospital
3570 King Street E, Kitchener, ON N2A 2W1 11.36km -
UC Baby Cambridge
140 Hespeler Rd, Cambridge, ON N1R 3H2 2.98km
-
River Bluffs Park
211 George St N, Cambridge ON 1.66km -
Decaro Park
55 Gatehouse Dr, Cambridge ON 2.9km -
Paul Peters Park
Waterloo ON 3.47km
-
Bitcoin Depot ATM
115 Christopher Dr, Cambridge ON N1R 4S1 1.32km -
TD Bank Financial Group
200 Franklin Blvd, Cambridge ON N1R 8N8 1.99km -
CIBC
395 Hespeler Rd (at Cambridge Mall), Cambridge ON N1R 6J1 4.67km
More about this building
View 250 Ainslie Street South, Cambridge- 4 bath
- 3 bed
- 1400 sqft
02-700 Champlain Boulevard, Cambridge, Ontario • N1R 8K1 • Cambridge
- 2 bath
- 3 bed
- 1000 sqft
35-135 Chalmers Street South, Cambridge, Ontario • N1R 6M2 • Cambridge










