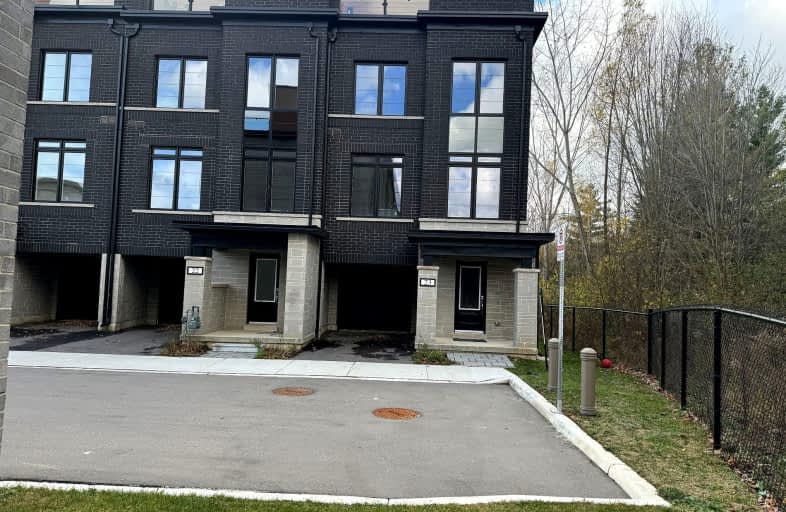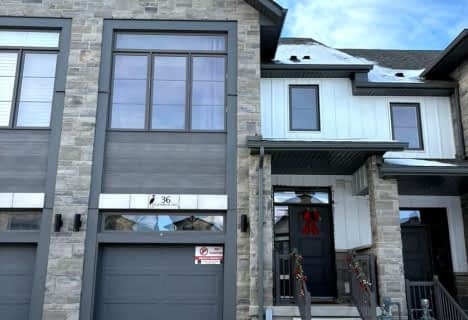Car-Dependent
- Almost all errands require a car.
Good Transit
- Some errands can be accomplished by public transportation.
Bikeable
- Some errands can be accomplished on bike.

Christ The King Catholic Elementary School
Elementary: CatholicSt Peter Catholic Elementary School
Elementary: CatholicBlair Road Public School
Elementary: PublicElgin Street Public School
Elementary: PublicAvenue Road Public School
Elementary: PublicRyerson Public School
Elementary: PublicSouthwood Secondary School
Secondary: PublicGlenview Park Secondary School
Secondary: PublicGalt Collegiate and Vocational Institute
Secondary: PublicPreston High School
Secondary: PublicJacob Hespeler Secondary School
Secondary: PublicSt Benedict Catholic Secondary School
Secondary: Catholic-
Mill Race Park
36 Water St N (At Park Hill Rd), Cambridge ON N1R 3B1 2.34km -
Riverside Park
147 King St W (Eagle St. S.), Cambridge ON N3H 1B5 3.84km -
Winston Blvd Woodlot
374 Winston Blvd, Cambridge ON N3C 3C5 4.33km
-
Grand River Credit Union
385 Hespeler Rd, Cambridge ON N1R 6J1 0.65km -
CIBC
395 Hespeler Rd (at Cambridge Mall), Cambridge ON N1R 6J1 0.86km -
Localcoin Bitcoin ATM - Little Short Stop - Norfolk Ave
7 Norfolk Ave, Cambridge ON N1R 3T5 1.21km













