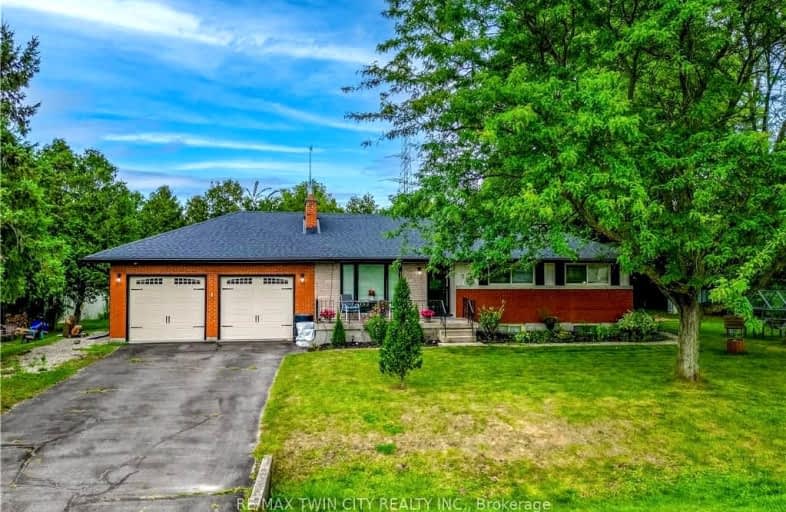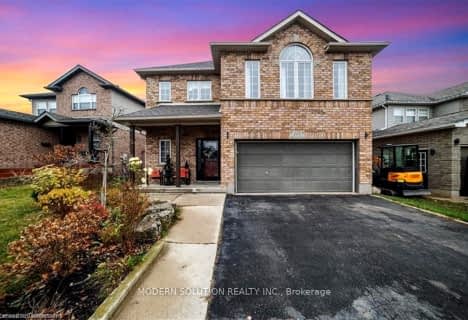
Video Tour
Car-Dependent
- Almost all errands require a car.
4
/100
Minimal Transit
- Almost all errands require a car.
21
/100
Somewhat Bikeable
- Most errands require a car.
30
/100

St Francis Catholic Elementary School
Elementary: Catholic
3.54 km
St Vincent de Paul Catholic Elementary School
Elementary: Catholic
2.42 km
Chalmers Street Public School
Elementary: Public
3.01 km
Stewart Avenue Public School
Elementary: Public
3.40 km
Holy Spirit Catholic Elementary School
Elementary: Catholic
1.94 km
Moffat Creek Public School
Elementary: Public
1.26 km
W Ross Macdonald Provincial Secondary School
Secondary: Provincial
9.54 km
Southwood Secondary School
Secondary: Public
6.18 km
Glenview Park Secondary School
Secondary: Public
3.74 km
Galt Collegiate and Vocational Institute
Secondary: Public
5.37 km
Monsignor Doyle Catholic Secondary School
Secondary: Catholic
3.03 km
St Benedict Catholic Secondary School
Secondary: Catholic
6.19 km
-
Decaro Park
55 Gatehouse Dr, Cambridge ON 1.58km -
Domm Park
55 Princess St, Cambridge ON 7.11km -
Studiman Park
Waterloo ON 7.36km
-
TD Canada Trust Branch and ATM
200 Franklin Blvd, Cambridge ON N1R 8N8 2.64km -
BMO Bank of Montreal
142 Dundas St N, Cambridge ON N1R 5P1 3.34km -
BMO Bank of Montreal
800 Franklin Blvd, Cambridge ON N1R 7Z1 4.99km










