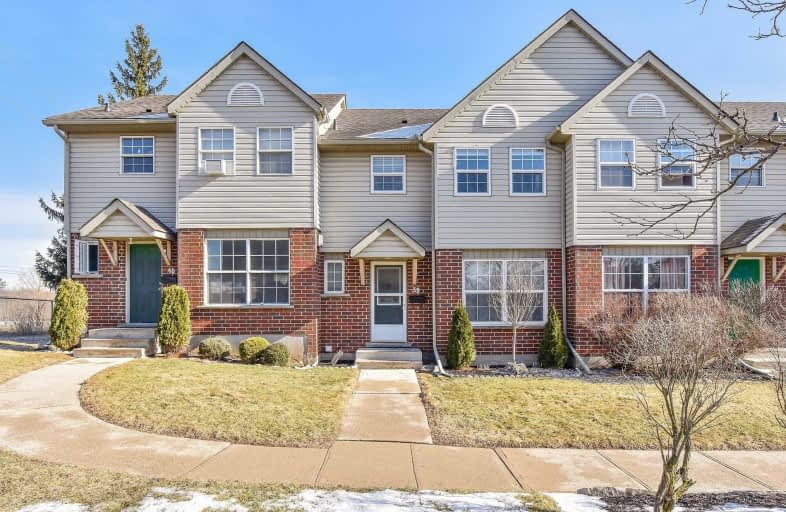Sold on Apr 05, 2019
Note: Property is not currently for sale or for rent.

-
Type: Condo Townhouse
-
Style: 2-Storey
-
Pets: Restrict
-
Age: 16-30 years
-
Taxes: $2,247 per year
-
Maintenance Fees: 320 /mo
-
Days on Site: 17 Days
-
Added: Dec 19, 2024 (2 weeks on market)
-
Updated:
-
Last Checked: 3 months ago
-
MLS®#: X11240524
-
Listed By: Re/max real estate centre inc brokerage
Welcome to 39-26 Poplar Dr!! This condo townhouse is located in desirable Hespeler and is move in ready! Fresh paint throughout, both bathrooms have been updated, new roof in 2017 and the partially finished basement has new flooring and a bar that is perfect for entertaining. What a fabulous home for first time buyers, empty nesters or investors with its 3 bedrooms, 2 baths as well as a deck and patio backing onto greenspace. No rear neighbours!
Property Details
Facts for 39-26 Poplar Drive, Cambridge
Status
Days on Market: 17
Last Status: Sold
Sold Date: Apr 05, 2019
Closed Date: Aug 29, 2019
Expiry Date: Jun 20, 2019
Sold Price: $335,000
Unavailable Date: Apr 05, 2019
Input Date: Mar 20, 2019
Prior LSC: Sold
Property
Status: Sale
Property Type: Condo Townhouse
Style: 2-Storey
Age: 16-30
Area: Cambridge
Availability Date: 90+Days
Assessment Amount: $192,750
Assessment Year: 2019
Inside
Bedrooms: 3
Bathrooms: 2
Kitchens: 1
Rooms: 8
Patio Terrace: Open
Air Conditioning: Central Air
Fireplace: Yes
Laundry: Ensuite
Ensuite Laundry: Yes
Washrooms: 2
Building
Stories: Cal
Basement: Full
Basement 2: Part Fin
Heat Type: Forced Air
Heat Source: Gas
Exterior: Brick
Exterior: Vinyl Siding
Green Verification Status: N
Special Designation: Unknown
Parking
Parking Included: Yes
Garage Type: None
Parking Features: Other
Covered Parking Spaces: 1
Total Parking Spaces: 1
Locker
Locker: None
Fees
Tax Year: 2018
Building Insurance Included: Yes
Common Elements Included: Yes
Taxes: $2,247
Highlights
Amenity: Visitor Parking
Land
Cross Street: Guelph Ave
Municipality District: Cambridge
Zoning: Res
Condo
Condo Registry Office: Unkn
Condo Corp#: 24
Property Management: Sanderson Management
Rooms
Room details for 39-26 Poplar Drive, Cambridge
| Type | Dimensions | Description |
|---|---|---|
| Kitchen Main | 3.04 x 3.65 | |
| Dining Main | 2.74 x 3.65 | |
| Living Main | 5.79 x 3.65 | |
| Bathroom Main | - | |
| Br 2nd | 2.94 x 4.31 | |
| Br 2nd | 2.81 x 2.66 | |
| Prim Bdrm 2nd | 3.35 x 4.87 | |
| Bathroom 2nd | - | |
| Rec Bsmt | 5.74 x 3.20 |
| XXXXXXXX | XXX XX, XXXX |
XXXX XXX XXXX |
$XXX,XXX |
| XXX XX, XXXX |
XXXXXX XXX XXXX |
$XXX,XXX | |
| XXXXXXXX | XXX XX, XXXX |
XXXX XXX XXXX |
$XXX,XXX |
| XXX XX, XXXX |
XXXXXX XXX XXXX |
$XXX,XXX |
| XXXXXXXX XXXX | XXX XX, XXXX | $335,000 XXX XXXX |
| XXXXXXXX XXXXXX | XXX XX, XXXX | $339,900 XXX XXXX |
| XXXXXXXX XXXX | XXX XX, XXXX | $335,000 XXX XXXX |
| XXXXXXXX XXXXXX | XXX XX, XXXX | $339,900 XXX XXXX |

Centennial (Cambridge) Public School
Elementary: PublicHillcrest Public School
Elementary: PublicSt Gabriel Catholic Elementary School
Elementary: CatholicOur Lady of Fatima Catholic Elementary School
Elementary: CatholicHespeler Public School
Elementary: PublicSilverheights Public School
Elementary: PublicÉSC Père-René-de-Galinée
Secondary: CatholicSouthwood Secondary School
Secondary: PublicGalt Collegiate and Vocational Institute
Secondary: PublicPreston High School
Secondary: PublicJacob Hespeler Secondary School
Secondary: PublicSt Benedict Catholic Secondary School
Secondary: CatholicMore about this building
View 26 Poplar Drive, Cambridge