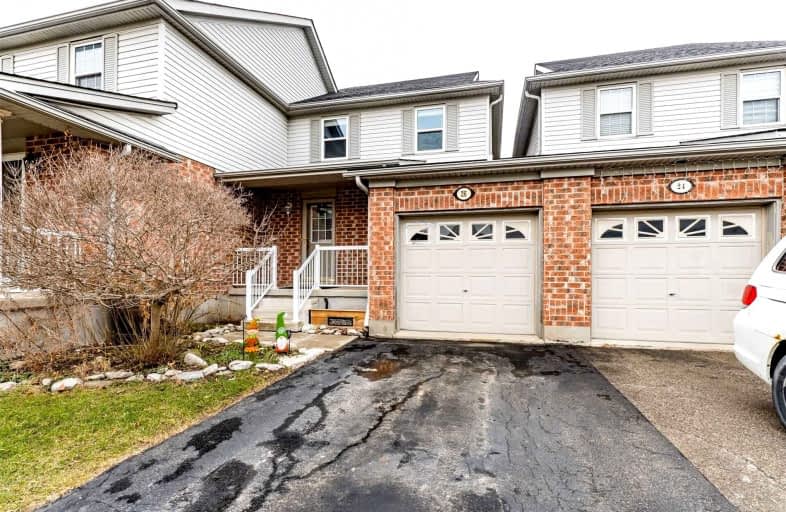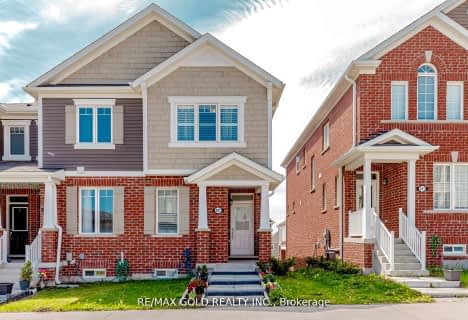
Preston Public School
Elementary: Public
1.85 km
ÉÉC Saint-Noël-Chabanel-Cambridge
Elementary: Catholic
0.27 km
St Michael Catholic Elementary School
Elementary: Catholic
1.19 km
Coronation Public School
Elementary: Public
0.83 km
William G Davis Public School
Elementary: Public
0.93 km
Ryerson Public School
Elementary: Public
1.63 km
ÉSC Père-René-de-Galinée
Secondary: Catholic
4.23 km
Southwood Secondary School
Secondary: Public
6.08 km
Galt Collegiate and Vocational Institute
Secondary: Public
4.25 km
Preston High School
Secondary: Public
2.76 km
Jacob Hespeler Secondary School
Secondary: Public
2.16 km
St Benedict Catholic Secondary School
Secondary: Catholic
3.18 km













