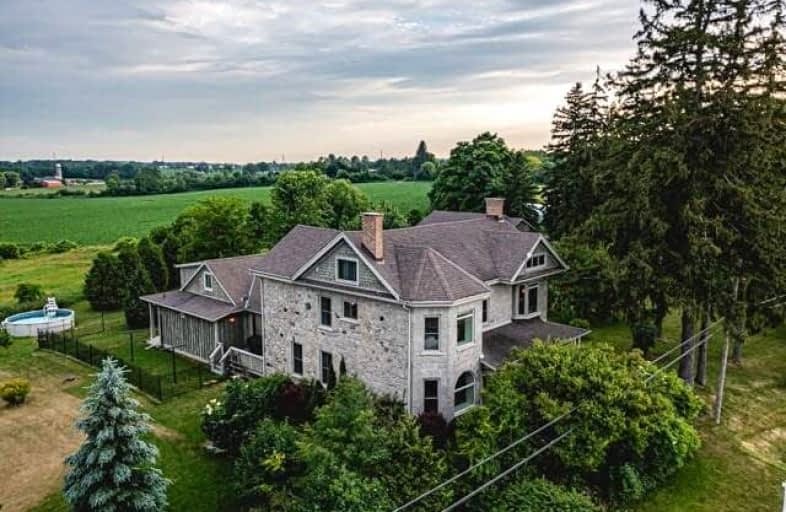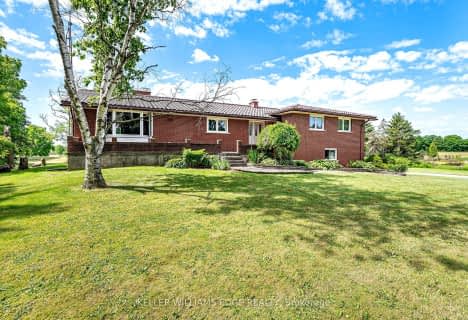Sold on Nov 01, 2022
Note: Property is not currently for sale or for rent.

-
Type: Detached
-
Style: 2-Storey
-
Size: 3500 sqft
-
Lot Size: 374.34 x 0 Feet
-
Age: 100+ years
-
Taxes: $7,546 per year
-
Days on Site: 131 Days
-
Added: Jun 23, 2022 (4 months on market)
-
Updated:
-
Last Checked: 3 months ago
-
MLS®#: X5672071
-
Listed By: Heritage realty inc
Stunning Century Home On 3.6 Acres Mins From Town To Amenities. Gorgeous 1871 Stone Home Lovingly Restored/Renovated Keeping Many Original Details. Original Wood Floors, Large Principle Rooms, Pocket Doors, Generous Kitchen W Island, Breakfast Bar & A Butler's Pantry. Upstairs Boasts 4 Bedrooms ,A Sitting Area, 2 Full Baths. Spectacular 2 Storey Primary Suite W Loft, Heated Floors, Walk-Thru Wall To Wall Closet, Patio Doors To Private Porch, 5Pc Ensuite. Eco -Friendly Geothermal Heating & Cooling With Electrical Backup. A Heated/Insulated 1400 Sq Ft 6 Car Garage With Lost Rounds Our This Amazing Property - Perfect For All Your Motorized Toys While Still Leaving Room For A Workspace As Well! Rsa
Extras
Interboard Listing With Realtors Association Of Hamilton Burlington*
Property Details
Facts for 2740 Dundas Street South, Cambridge
Status
Days on Market: 131
Last Status: Sold
Sold Date: Nov 01, 2022
Closed Date: Jan 05, 2023
Expiry Date: Dec 23, 2022
Sold Price: $1,700,000
Unavailable Date: Nov 01, 2022
Input Date: Jun 23, 2022
Property
Status: Sale
Property Type: Detached
Style: 2-Storey
Size (sq ft): 3500
Age: 100+
Area: Cambridge
Availability Date: Flexible
Inside
Bedrooms: 5
Bathrooms: 4
Kitchens: 1
Rooms: 9
Den/Family Room: Yes
Air Conditioning: Central Air
Fireplace: Yes
Central Vacuum: Y
Washrooms: 4
Building
Basement: Full
Heat Type: Forced Air
Heat Source: Grnd Srce
Exterior: Stone
Exterior: Wood
Water Supply Type: Drilled Well
Water Supply: Well
Special Designation: Unknown
Parking
Driveway: Pvt Double
Garage Spaces: 6
Garage Type: Detached
Covered Parking Spaces: 20
Total Parking Spaces: 26
Fees
Tax Year: 2021
Tax Legal Description: Pt Lt 1 Con 7 Beverly Pt 1, 58R11375;
Taxes: $7,546
Highlights
Feature: Level
Land
Cross Street: Mclean Rd
Municipality District: Cambridge
Fronting On: South
Parcel Number: 300105000
Pool: Abv Grnd
Sewer: Septic
Lot Frontage: 374.34 Feet
Acres: 2-4.99
Rooms
Room details for 2740 Dundas Street South, Cambridge
| Type | Dimensions | Description |
|---|---|---|
| Living Main | - | Hardwood Floor, Gas Fireplace, W/O To Patio |
| Dining Main | - | Hardwood Floor, Gas Fireplace, Pocket Doors |
| Kitchen Main | - | Breakfast Area, Granite Counter, Centre Island |
| Pantry Main | - | |
| Bathroom Main | - | 3 Pc Bath |
| Br Main | - | Gas Fireplace, Heated Floor, W/O To Patio |
| Bathroom Main | - | 5 Pc Ensuite, Heated Floor, Soaker |
| 2nd Br 2nd | - | 3 Pc Ensuite, W/I Closet, Bay Window |
| 3rd Br 2nd | - | Hardwood Floor |
| 4th Br 2nd | - | Hardwood Floor |
| 5th Br 2nd | - | Hardwood Floor |
| Bathroom 2nd | - | 3 Pc Bath |
| XXXXXXXX | XXX XX, XXXX |
XXXX XXX XXXX |
$X,XXX,XXX |
| XXX XX, XXXX |
XXXXXX XXX XXXX |
$X,XXX,XXX | |
| XXXXXXXX | XXX XX, XXXX |
XXXXXXXX XXX XXXX |
|
| XXX XX, XXXX |
XXXXXX XXX XXXX |
$X,XXX,XXX |
| XXXXXXXX XXXX | XXX XX, XXXX | $1,700,000 XXX XXXX |
| XXXXXXXX XXXXXX | XXX XX, XXXX | $1,999,999 XXX XXXX |
| XXXXXXXX XXXXXXXX | XXX XX, XXXX | XXX XXXX |
| XXXXXXXX XXXXXX | XXX XX, XXXX | $1,095,000 XXX XXXX |

Dr John Seaton Senior Public School
Elementary: PublicSt Vincent de Paul Catholic Elementary School
Elementary: CatholicChalmers Street Public School
Elementary: PublicStewart Avenue Public School
Elementary: PublicHoly Spirit Catholic Elementary School
Elementary: CatholicMoffat Creek Public School
Elementary: PublicW Ross Macdonald Deaf Blind Secondary School
Secondary: ProvincialW Ross Macdonald Provincial Secondary School
Secondary: ProvincialGlenview Park Secondary School
Secondary: PublicGalt Collegiate and Vocational Institute
Secondary: PublicMonsignor Doyle Catholic Secondary School
Secondary: CatholicSt Benedict Catholic Secondary School
Secondary: Catholic- 4 bath
- 5 bed
- 2000 sqft
1291 Old Highway 8, Hamilton, Ontario • L0R 1Z0 • Rural Flamborough



