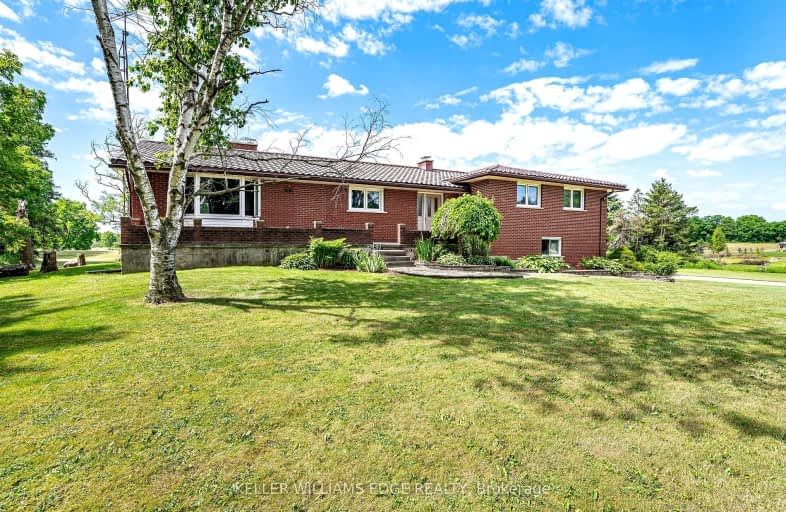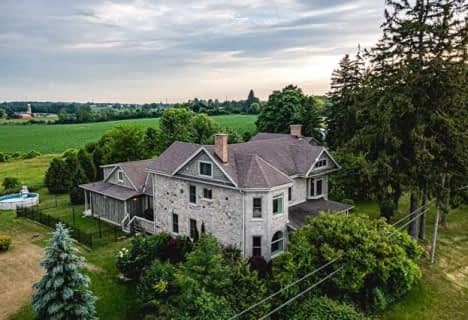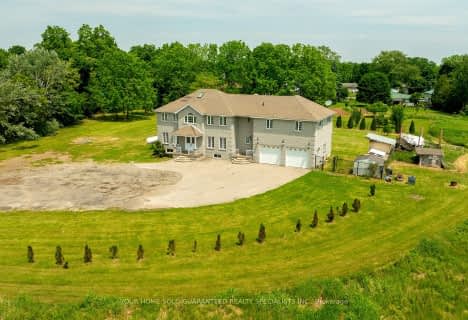
Car-Dependent
- Almost all errands require a car.
No Nearby Transit
- Almost all errands require a car.
Somewhat Bikeable
- Most errands require a car.

Dr John Seaton Senior Public School
Elementary: PublicSt George-German Public School
Elementary: PublicSt Vincent de Paul Catholic Elementary School
Elementary: CatholicChalmers Street Public School
Elementary: PublicHoly Spirit Catholic Elementary School
Elementary: CatholicMoffat Creek Public School
Elementary: PublicW Ross Macdonald Deaf Blind Secondary School
Secondary: ProvincialW Ross Macdonald Provincial Secondary School
Secondary: ProvincialGlenview Park Secondary School
Secondary: PublicGalt Collegiate and Vocational Institute
Secondary: PublicMonsignor Doyle Catholic Secondary School
Secondary: CatholicSt Benedict Catholic Secondary School
Secondary: Catholic-
Valens
Ontario 8.61km -
River Bluffs Park
211 George St N, Cambridge ON 9.97km -
Lynden Legion
206 Lynden Rd, Ontario 9.98km
-
CIBC
75 Dundas St N (Main Street), Cambridge ON N1R 6G5 7.5km -
Scotiabank
72 Main St (Ainslie), Cambridge ON N1R 1V7 9.08km -
BMO Bank of Montreal
23 Queen St W (at Guelph Ave), Cambridge ON N3C 1G2 14.25km









