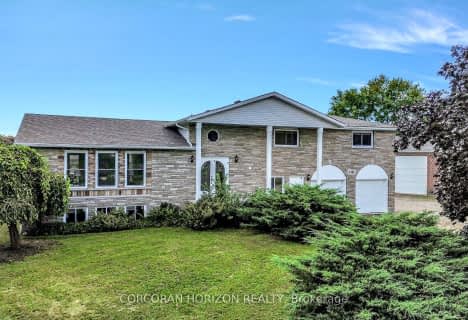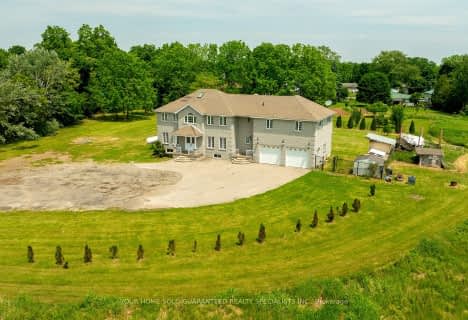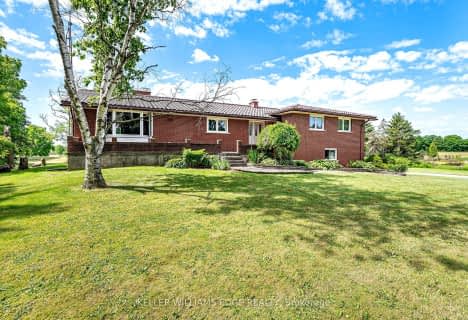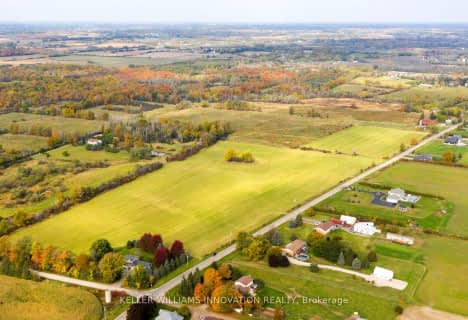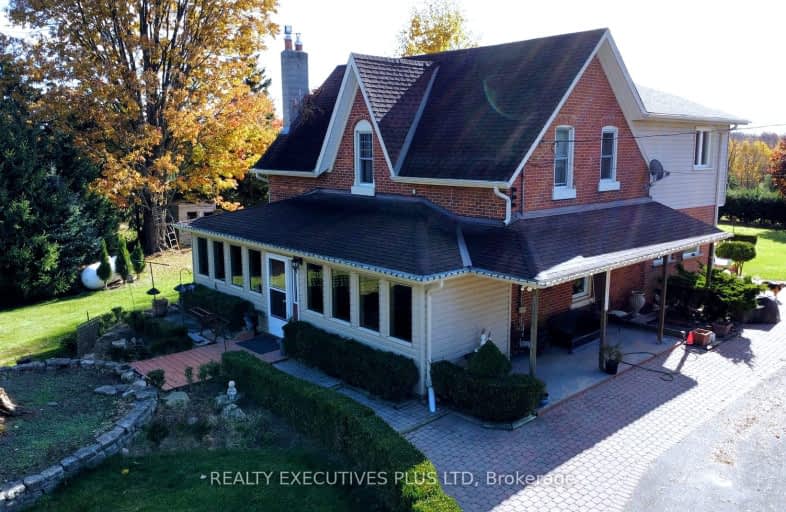
Car-Dependent
- Almost all errands require a car.
Somewhat Bikeable
- Almost all errands require a car.

Dr John Seaton Senior Public School
Elementary: PublicSt George-German Public School
Elementary: PublicSt Vincent de Paul Catholic Elementary School
Elementary: CatholicChalmers Street Public School
Elementary: PublicHoly Spirit Catholic Elementary School
Elementary: CatholicMoffat Creek Public School
Elementary: PublicW Ross Macdonald Deaf Blind Secondary School
Secondary: ProvincialW Ross Macdonald Provincial Secondary School
Secondary: ProvincialGlenview Park Secondary School
Secondary: PublicGalt Collegiate and Vocational Institute
Secondary: PublicMonsignor Doyle Catholic Secondary School
Secondary: CatholicSt Benedict Catholic Secondary School
Secondary: Catholic-
Northview Heights Lookout Park
36 Acorn Way, Cambridge ON 10.7km -
Valens
Ontario 11.74km -
Mill Race Park
36 Water St N (At Park Hill Rd), Cambridge ON N1R 3B1 13.56km
-
Meridian Credit Union ATM
125 Dundas St N, Cambridge ON N1R 5N6 7.46km -
BMO Bank of Montreal
142 Dundas St N, Cambridge ON N1R 5P1 7.56km -
Localcoin Bitcoin ATM - Hasty Market
5 Wellington St, Cambridge ON N1R 3Y4 8.27km
- 4 bath
- 5 bed
- 2000 sqft
1291 Old Highway 8, Hamilton, Ontario • L0R 1Z0 • Rural Flamborough
- 1 bath
- 3 bed
- 1500 sqft
1191 Sheffield Road, Hamilton, Ontario • L0R 1Z0 • Rural Flamborough



