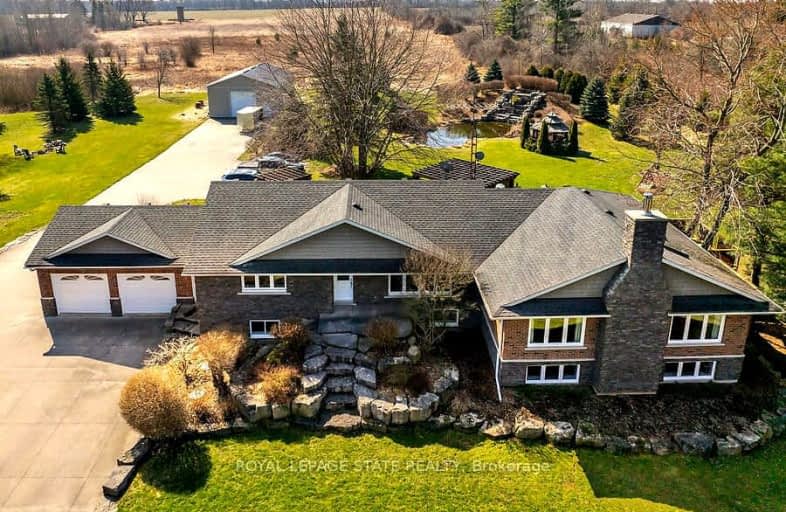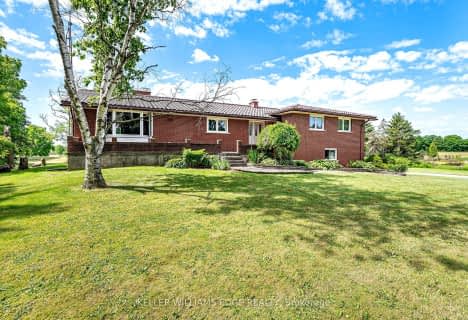Car-Dependent
- Almost all errands require a car.
No Nearby Transit
- Almost all errands require a car.
Somewhat Bikeable
- Almost all errands require a car.

Dr John Seaton Senior Public School
Elementary: PublicSt George-German Public School
Elementary: PublicSt Vincent de Paul Catholic Elementary School
Elementary: CatholicChalmers Street Public School
Elementary: PublicHoly Spirit Catholic Elementary School
Elementary: CatholicMoffat Creek Public School
Elementary: PublicW Ross Macdonald Deaf Blind Secondary School
Secondary: ProvincialW Ross Macdonald Provincial Secondary School
Secondary: ProvincialGlenview Park Secondary School
Secondary: PublicGalt Collegiate and Vocational Institute
Secondary: PublicMonsignor Doyle Catholic Secondary School
Secondary: CatholicSt Benedict Catholic Secondary School
Secondary: Catholic-
Boston Pizza
205 Franklin Boulevard, Cambridge, ON N1R 8P1 6.46km -
Chuck's Roadhouse Bar and Grill
80 Dundas Street S, Cambridge, ON N1R 8A8 6.94km -
M&M Bar and Grill
475 Main Street E, Cambridge, ON N1R 6.97km
-
Wall Street Cafe
195 Franklin Boulevard, Cambridge, ON N1R 8H3 6.55km -
Personal Service Coffee
250 Dundas Street S, Unit 3, Cambridge, ON N1R 8A8 6.67km -
Cafe Troy
2290 Highway 5 W, Troy, ON L0R 2B0 6.81km
-
Fuzion Fitness
505 Hespeler Road, Cambridge, ON N1R 6J2 12.38km -
GoodLife Fitness
600 Hespeler Rd, Cambridge, ON N1R 8H2 13.03km -
LA Fitness
90 Pinebush Rd, Cambridge, ON N1R 8J8 13.19km
-
Grand Pharmacy
304 Saint Andrews Street, Cambridge, ON N1S 1P3 8.77km -
Shoppers Drug Mart
130 Cedar Street, Unit 23, Westgate Plaza, Cambridge, ON N1S 1W4 8.99km -
Cambridge Drugs
525 Saginaw Parkway, Suite A3, Cambridge, ON N1T 2A6 9.83km
-
241 Pizza
685 Myers Road, Cambridge, ON N1R 5S2 5.27km -
Vino's Pizza
685 Myers Road, Suite 105, Cambridge, ON N1R 5S2 5.27km -
Boston Pizza
205 Franklin Boulevard, Cambridge, ON N1R 8P1 6.46km
-
Peavey Mart
75 Dundas Street N, Cambridge, ON N1R 6G5 7.07km -
Canadian Tire
75 Dundas Street, Cambridge, ON N1R 6G5 7.26km -
Giant Tiger
120 Main Street, Cambridge, ON N1R 1V7 8.35km
-
M&M Food Market
250 Dundas St S, Unit 9, Dundas & Franklin Plaza, Cambridge, ON N1R 8A8 6.67km -
Zehrs
200 Franklin Boulevard, Cambridge, ON N1R 8N8 6.9km -
Freshco
75 Dundas Street N, Cambridge, ON N1R 6G5 7.07km
-
LCBO
615 Scottsdale Drive, Guelph, ON N1G 3P4 22.82km -
Winexpert Kitchener
645 Westmount Road E, Unit 2, Kitchener, ON N2E 3S3 24.97km -
The Beer Store
875 Highland Road W, Kitchener, ON N2N 2Y2 27.15km
-
Esso
31 Dundas Street S, Cambridge, ON N1R 5N6 7.02km -
Special Interest Automobiles
75 Water Street S, Cambridge, ON N1R 3C9 8.29km -
The Buck
140 Street Andrews Street, Cambridge, ON N1S 1N3 8.66km
-
Galaxy Cinemas Cambridge
355 Hespeler Road, Cambridge, ON N1R 8J9 11.87km -
Galaxy Cinemas Brantford
300 King George Road, Brantford, ON N3R 5L8 14.47km -
Landmark Cinemas 12 Kitchener
135 Gateway Park Dr, Kitchener, ON N2P 2J9 16.33km
-
Idea Exchange
12 Water Street S, Cambridge, ON N1R 3C5 8.51km -
Idea Exchange
50 Saginaw Parkway, Cambridge, ON N1T 1W2 10.74km -
Idea Exchange
435 King Street E, Cambridge, ON N3H 3N1 14.21km
-
Cambridge Memorial Hospital
700 Coronation Boulevard, Cambridge, ON N1R 3G2 10.8km -
Grand River Hospital
3570 King Street E, Kitchener, ON N2A 2W1 19.28km -
St. Mary's General Hospital
911 Queen's Boulevard, Kitchener, ON N2M 1B2 25.8km
-
Cambridge Vetran's Park
Grand Ave And North St, Cambridge ON 8.72km -
Mill Race Park
36 Water St N (At Park Hill Rd), Cambridge ON N1R 3B1 13.52km -
Northview Heights Lookout Park
36 Acorn Way, Cambridge ON 10.64km
-
CIBC
1125 Main St (at Water St), Cambridge ON N1R 5S7 8.53km -
RBC Royal Bank
541 Hespeler Rd, Cambridge ON N1R 6J2 12.58km -
Scotiabank
544 Hespeler Rd (Langs Drive), Cambridge ON N1R 6J8 12.7km
- 4 bath
- 5 bed
- 2000 sqft
1291 Old Highway 8, Hamilton, Ontario • L0R 1Z0 • Rural Flamborough



