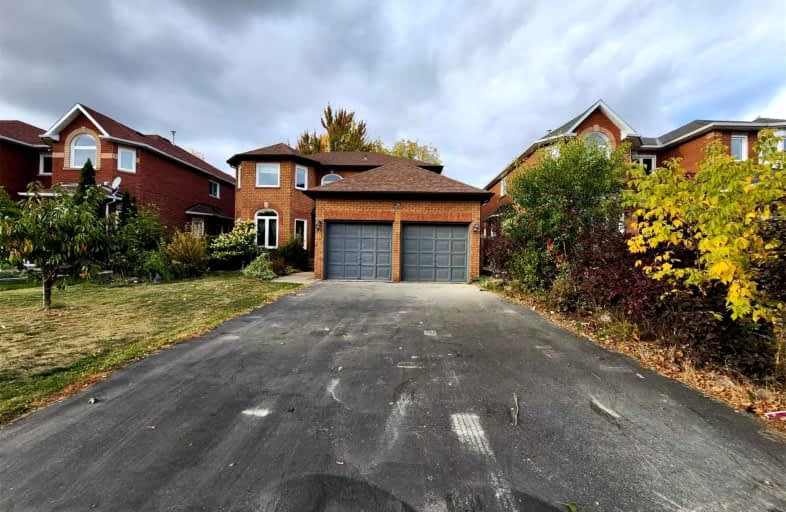Leased on Oct 29, 2022
Note: Property is not currently for sale or for rent.

-
Type: Detached
-
Style: 2-Storey
-
Lease Term: 1 Year
-
Possession: Immediate
-
All Inclusive: N
-
Lot Size: 49 x 157 Feet
-
Age: No Data
-
Days on Site: 10 Days
-
Added: Oct 19, 2022 (1 week on market)
-
Updated:
-
Last Checked: 2 months ago
-
MLS®#: X5800733
-
Listed By: Mehome realty (ontario) inc., brokerage
Concerning About Market?why Not Renting This Beautiful Carpet Free 4+1 Bedroom, 3+1Bath Single Detached House. A Perfect Fit For A Big Family. The Mainfloor Features An Open Concept Kitchen/Living/Dinning Room With Lots Of Natural Lights, Walk Out To A Gorgeous Backyard; A Spacious Dinning Room And A Den Provides You Extra Office Area. The Second Floor Has 4 Bedrooms And 2 Full Bathrooms.
Extras
Partially Finished Basement Features A Family Room, A Potential Additional Bedroom, And A 3Pc Bath. Steps Away From Trails And Natural Conservation Area. Close To Amenities Like Grocery Store, Restaurants, Salon And So Much More.
Property Details
Facts for 28 Hilborn Avenue, Cambridge
Status
Days on Market: 10
Last Status: Leased
Sold Date: Oct 29, 2022
Closed Date: Oct 31, 2022
Expiry Date: Dec 31, 2022
Sold Price: $3,500
Unavailable Date: Oct 29, 2022
Input Date: Oct 19, 2022
Prior LSC: Listing with no contract changes
Property
Status: Lease
Property Type: Detached
Style: 2-Storey
Area: Cambridge
Availability Date: Immediate
Inside
Bedrooms: 4
Bedrooms Plus: 1
Bathrooms: 4
Kitchens: 1
Rooms: 12
Den/Family Room: Yes
Air Conditioning: Central Air
Fireplace: No
Laundry: Ensuite
Washrooms: 4
Utilities
Utilities Included: N
Building
Basement: Finished
Heat Type: Forced Air
Heat Source: Gas
Exterior: Brick
Private Entrance: Y
Water Supply: Municipal
Special Designation: Unknown
Parking
Driveway: Pvt Double
Parking Included: Yes
Garage Spaces: 2
Garage Type: Attached
Covered Parking Spaces: 4
Total Parking Spaces: 6
Fees
Cable Included: No
Central A/C Included: No
Common Elements Included: No
Heating Included: No
Hydro Included: No
Water Included: No
Land
Cross Street: Franklin Blvd To Hil
Municipality District: Cambridge
Fronting On: North
Pool: None
Sewer: Sewers
Lot Depth: 157 Feet
Lot Frontage: 49 Feet
Rooms
Room details for 28 Hilborn Avenue, Cambridge
| Type | Dimensions | Description |
|---|---|---|
| Den Main | 5.23 x 4.44 | |
| Dining Main | 4.11 x 3.89 | |
| Breakfast Main | 3.30 x 4.19 | |
| Kitchen Main | 4.44 x 5.23 | |
| Living Main | 4.75 x 3.63 | |
| Laundry Main | 1.73 x 2.39 | |
| 2nd Br 2nd | 3.61 x 4.78 | |
| 3rd Br 2nd | 2.97 x 4.32 | |
| 4th Br 2nd | 2.90 x 3.17 | |
| Bathroom 2nd | 2.90 x 1.47 | 3 Pc Bath |
| Bathroom 2nd | 2.67 x 3.73 | 5 Pc Ensuite |
| Prim Bdrm 2nd | 5.51 x 7.54 | W/I Closet |
| XXXXXXXX | XXX XX, XXXX |
XXXXXX XXX XXXX |
$X,XXX |
| XXX XX, XXXX |
XXXXXX XXX XXXX |
$X,XXX | |
| XXXXXXXX | XXX XX, XXXX |
XXXXXXX XXX XXXX |
|
| XXX XX, XXXX |
XXXXXX XXX XXXX |
$X,XXX | |
| XXXXXXXX | XXX XX, XXXX |
XXXX XXX XXXX |
$XXX,XXX |
| XXX XX, XXXX |
XXXXXX XXX XXXX |
$XXX,XXX |
| XXXXXXXX XXXXXX | XXX XX, XXXX | $3,500 XXX XXXX |
| XXXXXXXX XXXXXX | XXX XX, XXXX | $3,499 XXX XXXX |
| XXXXXXXX XXXXXXX | XXX XX, XXXX | XXX XXXX |
| XXXXXXXX XXXXXX | XXX XX, XXXX | $3,499 XXX XXXX |
| XXXXXXXX XXXX | XXX XX, XXXX | $710,000 XXX XXXX |
| XXXXXXXX XXXXXX | XXX XX, XXXX | $649,900 XXX XXXX |

Christ The King Catholic Elementary School
Elementary: CatholicSt Peter Catholic Elementary School
Elementary: CatholicSt Margaret Catholic Elementary School
Elementary: CatholicSt Anne Catholic Elementary School
Elementary: CatholicSt. Teresa of Calcutta Catholic Elementary School
Elementary: CatholicClemens Mill Public School
Elementary: PublicSouthwood Secondary School
Secondary: PublicGlenview Park Secondary School
Secondary: PublicGalt Collegiate and Vocational Institute
Secondary: PublicMonsignor Doyle Catholic Secondary School
Secondary: CatholicJacob Hespeler Secondary School
Secondary: PublicSt Benedict Catholic Secondary School
Secondary: Catholic- 3 bath
- 4 bed
- 2000 sqft
95 MOSS Drive, Cambridge, Ontario • N1T 0H1 • Cambridge
- 4 bath
- 4 bed
- 2500 sqft
18 Falcon Court, Cambridge, Ontario • N1T 1P2 • Cambridge




