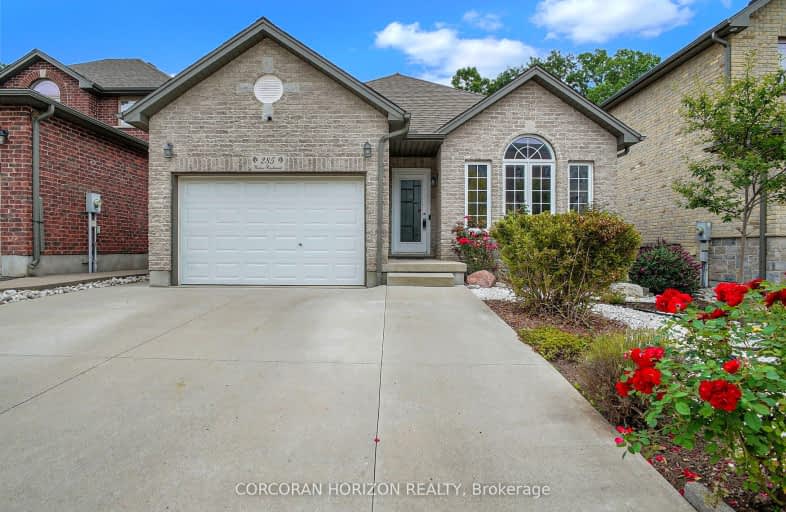Car-Dependent
- Most errands require a car.
25
/100
Some Transit
- Most errands require a car.
32
/100
Somewhat Bikeable
- Most errands require a car.
40
/100

St Vincent de Paul Catholic Elementary School
Elementary: Catholic
1.46 km
St Anne Catholic Elementary School
Elementary: Catholic
2.17 km
Chalmers Street Public School
Elementary: Public
1.66 km
Stewart Avenue Public School
Elementary: Public
2.20 km
Holy Spirit Catholic Elementary School
Elementary: Catholic
1.50 km
Moffat Creek Public School
Elementary: Public
1.06 km
Southwood Secondary School
Secondary: Public
4.90 km
Glenview Park Secondary School
Secondary: Public
2.64 km
Galt Collegiate and Vocational Institute
Secondary: Public
3.71 km
Monsignor Doyle Catholic Secondary School
Secondary: Catholic
2.32 km
Jacob Hespeler Secondary School
Secondary: Public
7.69 km
St Benedict Catholic Secondary School
Secondary: Catholic
4.59 km
-
Mill Race Park
36 Water St N (At Park Hill Rd), Cambridge ON N1R 3B1 7.45km -
Chelsea stadium england
7.64km -
Ms. K Babysitter
Cambridge ON 7.84km
-
Crial Holdings Ltd
923 Stonebrook Rd, Cambridge ON N1T 1H4 3.53km -
TD Canada Trust ATM
130 Cedar St, Cambridge ON N1S 1W4 4.21km -
President's Choice Financial ATM
400 Conestoga Blvd, Cambridge ON N1R 7L7 5.37km














