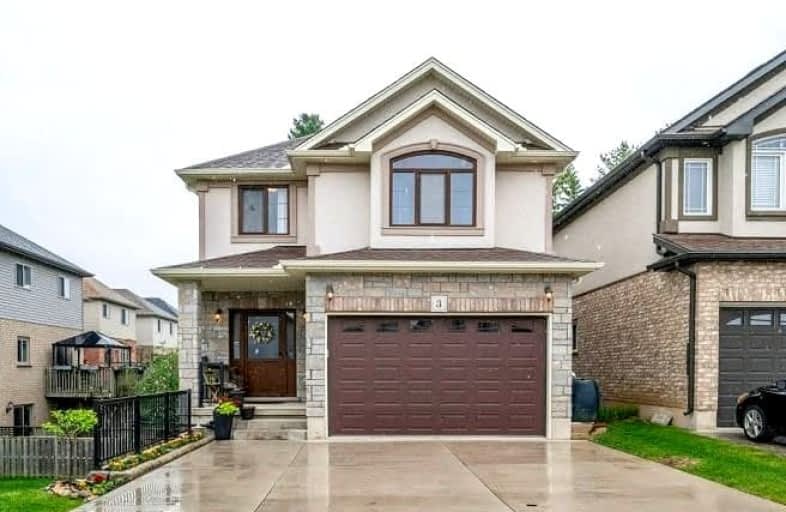
Video Tour

St Francis Catholic Elementary School
Elementary: Catholic
2.81 km
St Vincent de Paul Catholic Elementary School
Elementary: Catholic
1.76 km
Chalmers Street Public School
Elementary: Public
2.49 km
Stewart Avenue Public School
Elementary: Public
2.73 km
Holy Spirit Catholic Elementary School
Elementary: Catholic
1.13 km
Moffat Creek Public School
Elementary: Public
0.81 km
W Ross Macdonald Provincial Secondary School
Secondary: Provincial
8.66 km
Southwood Secondary School
Secondary: Public
5.43 km
Glenview Park Secondary School
Secondary: Public
2.99 km
Galt Collegiate and Vocational Institute
Secondary: Public
5.04 km
Monsignor Doyle Catholic Secondary School
Secondary: Catholic
2.13 km
St Benedict Catholic Secondary School
Secondary: Catholic
6.38 km













