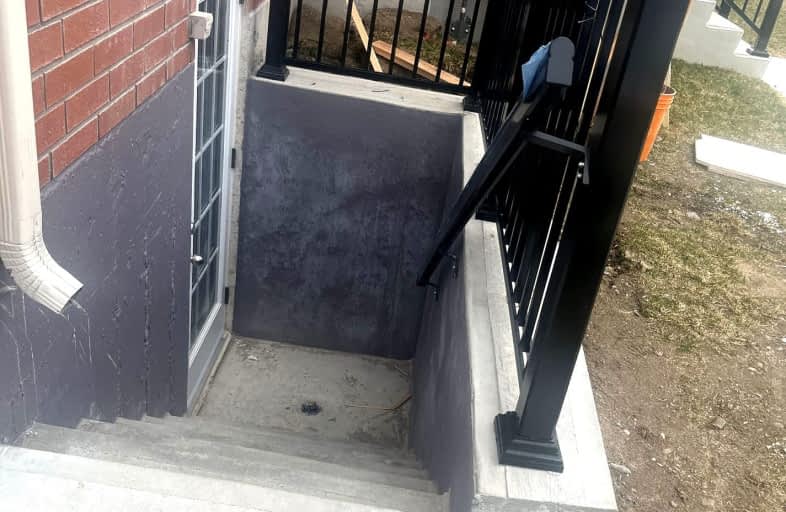Car-Dependent
- Almost all errands require a car.
Some Transit
- Most errands require a car.
Somewhat Bikeable
- Almost all errands require a car.

St Gregory Catholic Elementary School
Elementary: CatholicBlair Road Public School
Elementary: PublicSt Andrew's Public School
Elementary: PublicSt Augustine Catholic Elementary School
Elementary: CatholicHighland Public School
Elementary: PublicRyerson Public School
Elementary: PublicSouthwood Secondary School
Secondary: PublicGlenview Park Secondary School
Secondary: PublicGalt Collegiate and Vocational Institute
Secondary: PublicMonsignor Doyle Catholic Secondary School
Secondary: CatholicPreston High School
Secondary: PublicSt Benedict Catholic Secondary School
Secondary: Catholic-
Domm Park
55 Princess St, Cambridge ON 0.42km -
River Bluffs Park
211 George St N, Cambridge ON 1.65km -
Playfit Kids Club
366 Hespeler Rd, Cambridge ON N1R 6J6 3.1km
-
Localcoin Bitcoin ATM - Little Short Stop - Norfolk Ave
7 Norfolk Ave, Cambridge ON N1R 3T5 2.19km -
Scotiabank
72 Main St (Ainslie), Cambridge ON N1R 1V7 2.41km -
Localcoin Bitcoin ATM - Hasty Market
5 Wellington St, Cambridge ON N1R 3Y4 2.58km


