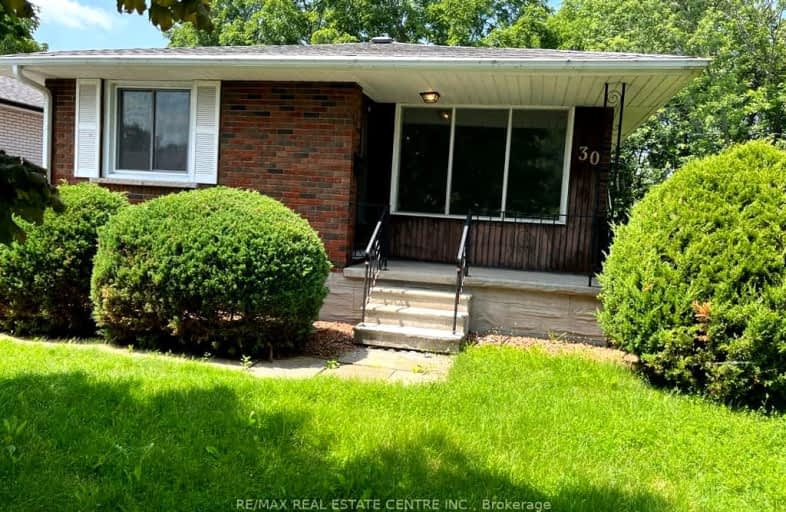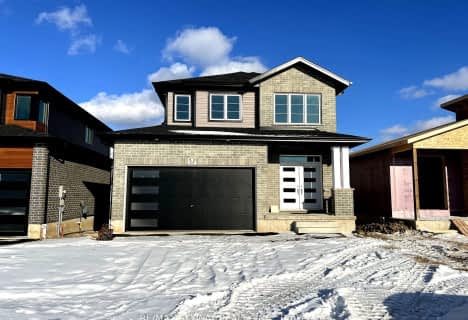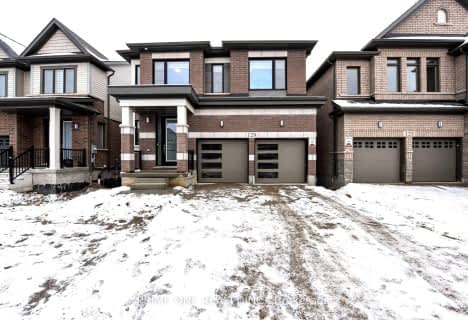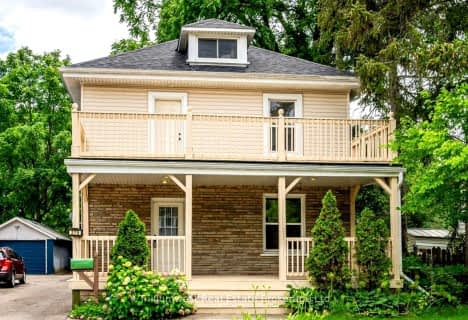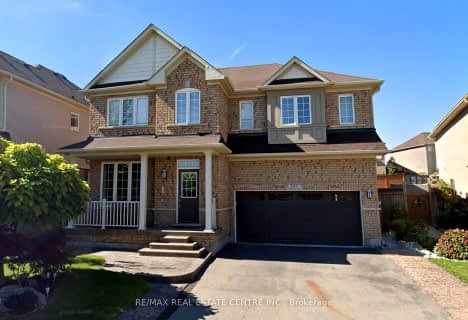Car-Dependent
- Most errands require a car.
34
/100
Some Transit
- Most errands require a car.
48
/100
Bikeable
- Some errands can be accomplished on bike.
62
/100

St Francis Catholic Elementary School
Elementary: Catholic
0.71 km
St Gregory Catholic Elementary School
Elementary: Catholic
1.18 km
Central Public School
Elementary: Public
1.04 km
St Andrew's Public School
Elementary: Public
0.71 km
Tait Street Public School
Elementary: Public
1.34 km
Stewart Avenue Public School
Elementary: Public
0.86 km
Southwood Secondary School
Secondary: Public
1.94 km
Glenview Park Secondary School
Secondary: Public
0.54 km
Galt Collegiate and Vocational Institute
Secondary: Public
2.33 km
Monsignor Doyle Catholic Secondary School
Secondary: Catholic
1.50 km
Preston High School
Secondary: Public
6.38 km
St Benedict Catholic Secondary School
Secondary: Catholic
4.97 km
-
Mill Race Park
36 Water St N (At Park Hill Rd), Cambridge ON N1R 3B1 6.5km -
Victoria Park Tennis Club
Waterloo ON 1.59km -
Dumfries Conservation Area
Dunbar Rd, Cambridge ON 4.98km
-
Localcoin Bitcoin ATM - Little Short Stop
130 Cedar St, Cambridge ON N1S 1W4 1.41km -
TD Bank Financial Group
200 Franklin Blvd, Cambridge ON N1R 8N8 2.13km -
BMO Bank of Montreal
800 Franklin Blvd, Cambridge ON N1R 7Z1 3.66km
