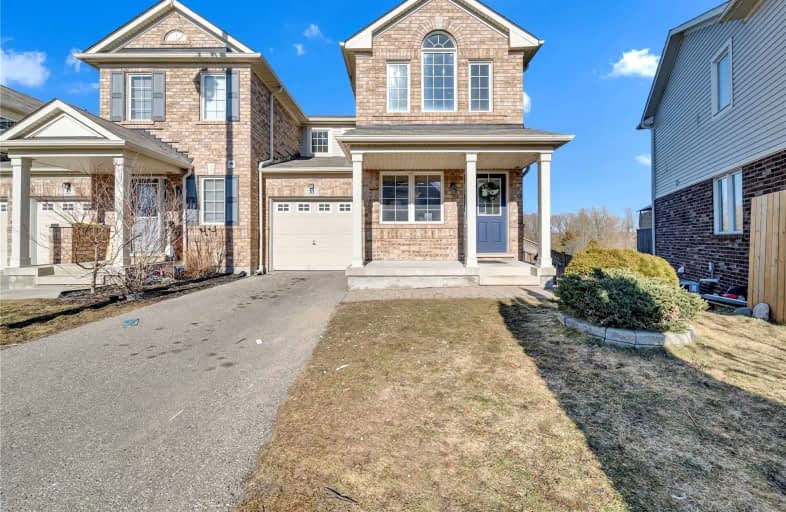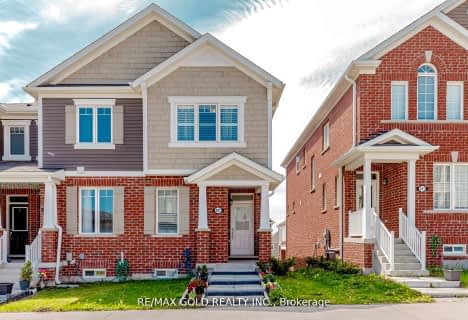Car-Dependent
- Almost all errands require a car.
5
/100
Some Transit
- Most errands require a car.
32
/100
Bikeable
- Some errands can be accomplished on bike.
54
/100

Centennial (Cambridge) Public School
Elementary: Public
2.63 km
Hillcrest Public School
Elementary: Public
1.68 km
St Gabriel Catholic Elementary School
Elementary: Catholic
0.58 km
Our Lady of Fatima Catholic Elementary School
Elementary: Catholic
2.00 km
Woodland Park Public School
Elementary: Public
2.58 km
Silverheights Public School
Elementary: Public
0.55 km
ÉSC Père-René-de-Galinée
Secondary: Catholic
5.99 km
College Heights Secondary School
Secondary: Public
9.69 km
Galt Collegiate and Vocational Institute
Secondary: Public
8.67 km
Preston High School
Secondary: Public
7.44 km
Jacob Hespeler Secondary School
Secondary: Public
3.25 km
St Benedict Catholic Secondary School
Secondary: Catholic
6.16 km
-
Hespeler Optimist Park
640 Ellis Rd, Cambridge ON N3C 3X8 2.73km -
Elgin Street Park
100 ELGIN St (Franklin) 6.17km -
Riverside Park
147 King St W (Eagle St. S.), Cambridge ON N3H 1B5 6.71km
-
BMO Bank of Montreal
600 Hespeler Rd, Waterloo ON N1R 8H2 4.93km -
TD Bank Financial Group
Hespler Rd, Cambridge ON 5.93km -
CIBC
395 Hespeler Rd (at Cambridge Mall), Cambridge ON N1R 6J1 5.92km












