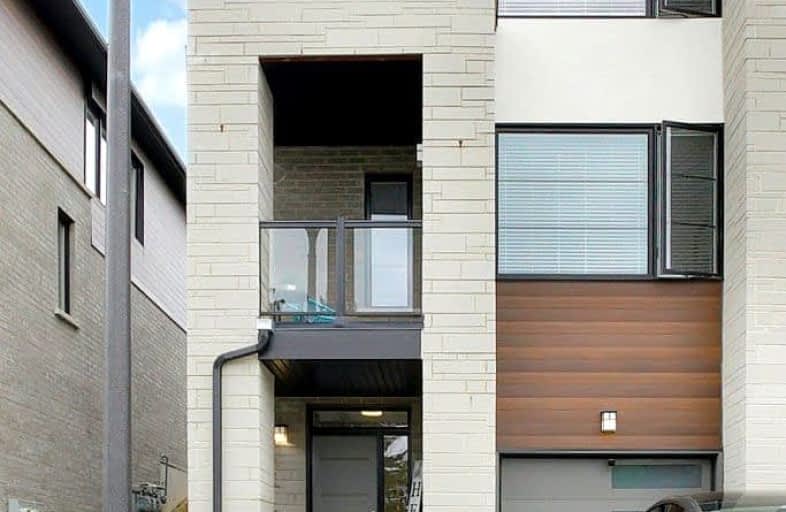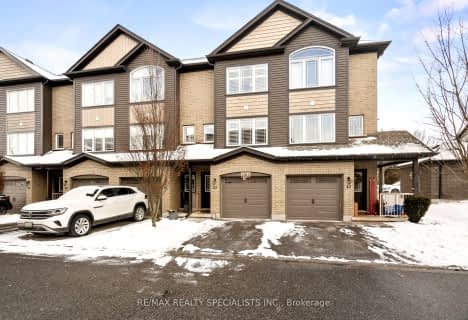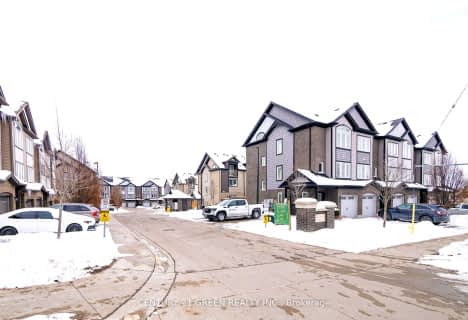Car-Dependent
- Almost all errands require a car.
Some Transit
- Most errands require a car.
Somewhat Bikeable
- Most errands require a car.

Hillcrest Public School
Elementary: PublicSt Gabriel Catholic Elementary School
Elementary: CatholicSt Elizabeth Catholic Elementary School
Elementary: CatholicOur Lady of Fatima Catholic Elementary School
Elementary: CatholicWoodland Park Public School
Elementary: PublicSilverheights Public School
Elementary: PublicÉSC Père-René-de-Galinée
Secondary: CatholicGlenview Park Secondary School
Secondary: PublicGalt Collegiate and Vocational Institute
Secondary: PublicPreston High School
Secondary: PublicJacob Hespeler Secondary School
Secondary: PublicSt Benedict Catholic Secondary School
Secondary: Catholic-
The Aging Oak
3 Queen Street E, Cambridge, ON N3C 2A7 1.29km -
Ernie's Roadhouse
7 Queen Street W, Cambridge, ON N3C 1G2 1.34km -
The Rabbid Fox
58 Beech Avenue, Cambridge, ON N3C 1X5 2.08km
-
Tim Hortons
900 Jamieson Parkway, Cambridge, ON N3C 4N6 2.11km -
McDonald's
100 Jamieson Parkway, Cambridge, ON N3C 4B3 2.66km -
Tim Hortons
150 Holiday Inn Drive, Cambridge, ON N3C 1Z5 3.28km
-
Walmart
22 Pinebush Road, Cambridge, ON N1R 8K5 4.09km -
Shoppers Drug Mart
950 Franklin Boulevard, Cambridge, ON N1R 8R3 5.4km -
Zehrs
400 Conestoga Boulevard, Cambridge, ON N1R 7L7 5.53km
-
Choun Kitchen
39 Queen Street E, Unit 102, Cambridge, ON N3C 2A7 1.2km -
Press Play Games
39 Queen Street E, Cambridge, ON N3C 2K2 1.2km -
Mad Stacker
3 Queen Street E, Cambridge, ON N3C 2A7 1.3km
-
Smart Centre
22 Pinebush Road, Cambridge, ON N1R 6J5 4.09km -
Cambridge Centre
355 Hespeler Road, Cambridge, ON N1R 7N8 5.69km -
Dollar Tree
180 Holiday Inn Drive, Cambridge, ON N3C 1Z4 3.31km
-
Food Basics
100 Jamieson Parkway, Cambridge, ON N3C 4B3 2.63km -
Zehrs
180 Holiday Inn Drive, Cambridge, ON N3C 1Z4 3.32km -
Walmart
22 Pinebush Road, Cambridge, ON N1R 8K5 4.09km
-
LCBO
615 Scottsdale Drive, Guelph, ON N1G 3P4 9.57km -
Royal City Brewing
199 Victoria Road, Guelph, ON N1E 13.85km -
Downtown Kitchener Ribfest & Craft Beer Show
Victoria Park, Victoria Park, ON N2G 16.41km
-
esso
100 Jamieson Pkwy, Cambridge, ON N3C 4B3 2.66km -
Service 1st
193 Pinebush Road, Cambridge, ON N1R 7H8 3.37km -
Active Green & Ross Tire and Auto Centre
1270 Franklin Boulevard, Cambridge, ON N1R 8B7 3.38km
-
Galaxy Cinemas Cambridge
355 Hespeler Road, Cambridge, ON N1R 8J9 5.44km -
Landmark Cinemas 12 Kitchener
135 Gateway Park Dr, Kitchener, ON N2P 2J9 8.05km -
Cineplex Cinemas Kitchener and VIP
225 Fairway Road S, Kitchener, ON N2C 1X2 11.42km
-
Idea Exchange
Hespeler, 5 Tannery Street E, Cambridge, ON N3C 2C1 1.32km -
Idea Exchange
50 Saginaw Parkway, Cambridge, ON N1T 1W2 5.25km -
Idea Exchange
435 King Street E, Cambridge, ON N3H 3N1 6.83km
-
Cambridge Memorial Hospital
700 Coronation Boulevard, Cambridge, ON N1R 3G2 7.21km -
Cambridge COVID Vaccination Site
66 Pinebush Rd, Cambridge, ON N1R 8K5 3.55km -
Cambridge Walk in Clinic
525 Saginaw Pkwy, Unit A2, Cambridge, ON N1T 2A6 5.76km
-
Jacobs Landing
Cambridge ON 1.19km -
Hespeler Optimist Park
640 Ellis Rd, Cambridge ON N3C 3X8 1.51km -
Cambridge Dog Park
750 Maple Grove Rd (Speedsville Road), Cambridge ON 5.11km
-
TD Bank Financial Group
180 Holiday Inn Dr, Cambridge ON N3C 1Z4 3.24km -
TD Bank Financial Group
209 Pinebush Rd, Waterloo ON N1R 7H8 3.3km -
Localcoin Bitcoin ATM - Hasty Market
500 Can-Amera Pky, Cambridge ON N1T 0A2 3.99km
- 3 bath
- 3 bed
- 1000 sqft
C01-350 Fisher Mills Road, Cambridge, Ontario • N3C 4N5 • Cambridge





