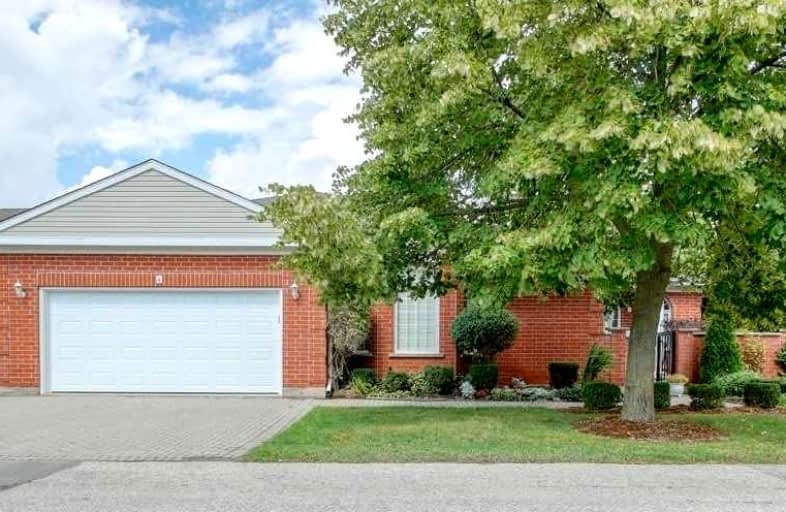
Blair Road Public School
Elementary: Public
0.26 km
Manchester Public School
Elementary: Public
1.24 km
St Augustine Catholic Elementary School
Elementary: Catholic
0.76 km
Highland Public School
Elementary: Public
1.91 km
Avenue Road Public School
Elementary: Public
1.33 km
Ryerson Public School
Elementary: Public
1.80 km
Southwood Secondary School
Secondary: Public
2.84 km
Glenview Park Secondary School
Secondary: Public
3.58 km
Galt Collegiate and Vocational Institute
Secondary: Public
1.00 km
Preston High School
Secondary: Public
3.55 km
Jacob Hespeler Secondary School
Secondary: Public
4.86 km
St Benedict Catholic Secondary School
Secondary: Catholic
2.90 km







