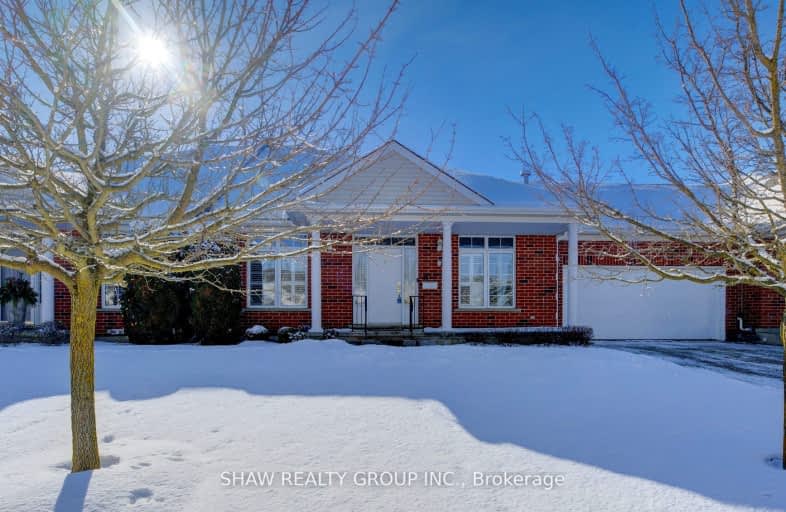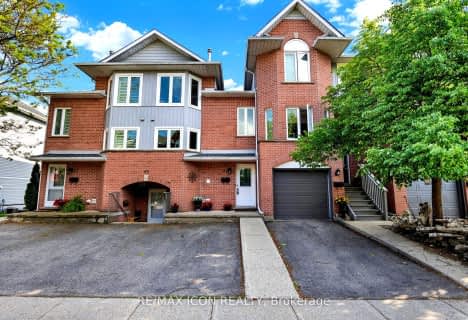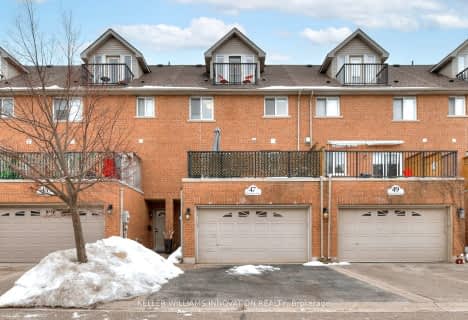Car-Dependent
- Almost all errands require a car.
Some Transit
- Most errands require a car.
Somewhat Bikeable
- Almost all errands require a car.

Blair Road Public School
Elementary: PublicSt Michael Catholic Elementary School
Elementary: CatholicWilliam G Davis Public School
Elementary: PublicSt Augustine Catholic Elementary School
Elementary: CatholicHighland Public School
Elementary: PublicRyerson Public School
Elementary: PublicSouthwood Secondary School
Secondary: PublicGlenview Park Secondary School
Secondary: PublicGalt Collegiate and Vocational Institute
Secondary: PublicPreston High School
Secondary: PublicJacob Hespeler Secondary School
Secondary: PublicSt Benedict Catholic Secondary School
Secondary: Catholic-
Gordon Chaplin Park
Cambridge ON 2.47km -
Ravine Park
321 Preston Pky (Linden), Cambridge ON 4.1km -
Griffiths Ave Park
Waterloo ON 5.54km
-
TD Canada Trust Branch and ATM
425 Hespeler Rd, Cambridge ON N1R 6J2 2.57km -
BMO Bank of Montreal
44 Main St (Ainsile St N), Cambridge ON N1R 1V4 2.61km -
BMO Bank of Montreal
600 Hespeler Rd, Waterloo ON N1R 8H2 3.24km
- 3 bath
- 3 bed
- 1800 sqft
J138-25 Isherwood Avenue, Cambridge, Ontario • N1R 1B6 • Cambridge














